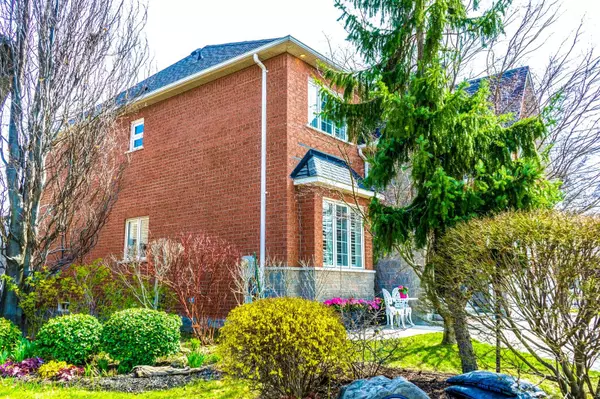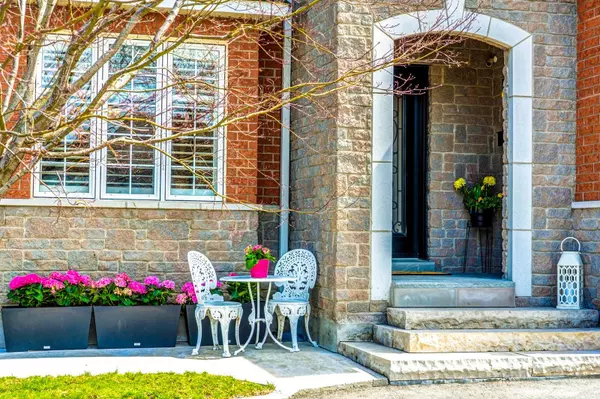For more information regarding the value of a property, please contact us for a free consultation.
83 The Westway N/A Toronto W09, ON M9P 2B4
Want to know what your home might be worth? Contact us for a FREE valuation!

Our team is ready to help you sell your home for the highest possible price ASAP
Key Details
Sold Price $1,725,000
Property Type Single Family Home
Sub Type Detached
Listing Status Sold
Purchase Type For Sale
Approx. Sqft 2500-3000
MLS Listing ID W8224742
Sold Date 08/19/24
Style 2-Storey
Bedrooms 5
Annual Tax Amount $6,696
Tax Year 2023
Property Description
YOUR DREAM HOME AWAITS YOU! Luxurious, Renovated, Bright & Spacious FAMILY HOME IN ONE OF ETOBICOKE'S MOST SOUGHT AFTER AREAS WITH GREAT SCHOOLS, Parks & Recreational Activities nearby. TRULY A REMARKABLE SPECIAL HOME WITH IMPRESSIVE INTERIOR FINISHING DETAILS. METICULOUSLY CARED FOR BY THE SAME ORIGINAL OWNER FOR THE LAST 23 YRS & designed with many upgrades. THIS HOME HAS EVERYTHING! Some of the highlights include: CIRCULAR Driveway PRIVATE DOUBLE GARAGE WITH LOTS OF PARKING with entrance THR THE GARAGE INTO THE MUDROOM, FAMILY SIZED KITCHEN WITH CENTRE ISLAND, Granite Countertops & WALK-OUT TO Patio & GARDEN & OPEN CONCEPT FAMILY ROOM WITH GAS FIREPLACE. PERFECT FOR ENTERTAINING! READING NOOK ON THE 2ND FLOOR WITH INCREDIBLE GENEROUS PRIMARY BDRM RETREAT WITH SITTING AREA, HIS/HER WALK IN CLOSETS & SPA-LIKE BATHROOMS WITH QUARTZ Counters & DOUBLE VANITY & RAIN SHOWER HEAD. All BEDROOMS SPACIOUS. Many French Doors. ENJOY YOUR CALM EVENING IN YOUR PRIVATE, FULLY FENCED BACKYARD SANCTUARY WITH A LOVELY LAVENDER BUSH & Mature JAPANESE MAPLE IN FRONT. PROFESSIONALLY LANDSCAPED 2 years ago. TONNES OF STORAGE & ROUGH-IN BATHROOM IN BSMT MAKE THIS AN EXCELLENT POTENTIAL IN-LAW SUITE. SOPHISTICATED, THOUGHTFUL DESIGN & WIRED FOR SMART AUTOMATION. ALMOST 4,000 SQ FT FROM TOP TO BOTTOM. EASY ACCESS TO ALL MAJOR HIGHWAYS & UP EXPRESS GETS YOU DOWNTOWN IN 12 MINS.Close to Go-Train, Shopping & Airport. THE LIST OF FEATURES GOES ON....DON'T MISS THIS BEAUTIFUL, UNIQUE HOME! JUST BRING YOUR SUITCASE & MOVE-IN!
Location
Province ON
County Toronto
Community Willowridge-Martingrove-Richview
Area Toronto
Region Willowridge-Martingrove-Richview
City Region Willowridge-Martingrove-Richview
Rooms
Family Room Yes
Basement Full, Unfinished
Kitchen 1
Separate Den/Office 1
Interior
Interior Features Other
Cooling Central Air
Exterior
Parking Features Private Double
Garage Spaces 7.0
Pool None
Roof Type Unknown
Lot Frontage 67.12
Lot Depth 136.3
Total Parking Spaces 7
Building
Foundation Unknown
Read Less



