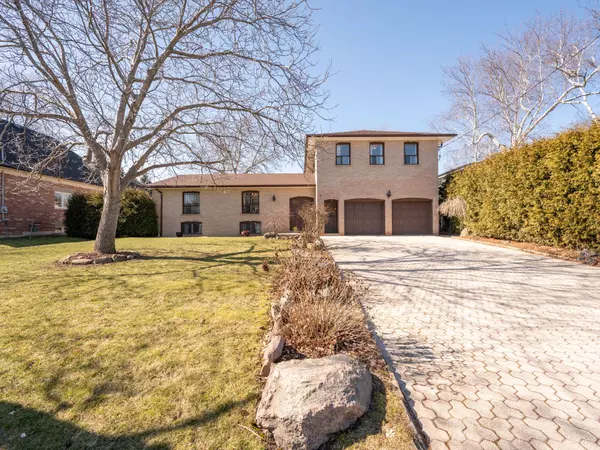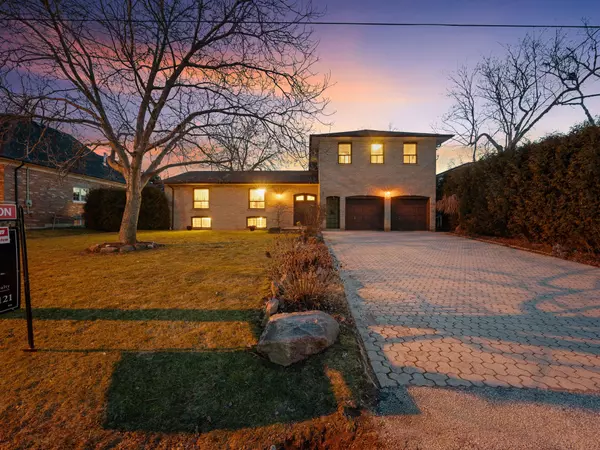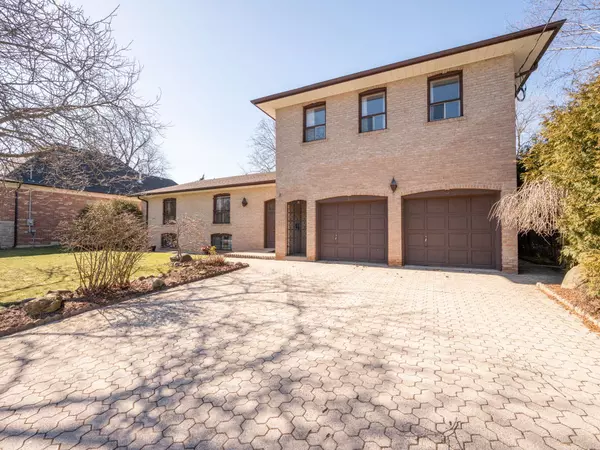For more information regarding the value of a property, please contact us for a free consultation.
16 Havenridge DR Toronto W09, ON M9P 3M4
Want to know what your home might be worth? Contact us for a FREE valuation!

Our team is ready to help you sell your home for the highest possible price ASAP
Key Details
Sold Price $1,830,000
Property Type Single Family Home
Sub Type Detached
Listing Status Sold
Purchase Type For Sale
Approx. Sqft 3500-5000
MLS Listing ID W8114442
Sold Date 07/29/24
Style Sidesplit 3
Bedrooms 6
Annual Tax Amount $6,176
Tax Year 2023
Property Description
A meticulously crafted villa-styled custom-built home, a timeless masterpiece boasting over 4,000sqft of living space. As you step inside, you are greeted by the allure of custom hardwood flooring, complemented by solid walnut moulding and doors throughout. Brass chandeliers adorn the spaces adding a touch of sophistication. The great room is bathed in natural light creating an inviting ambiance & highlighting the imported Italian Marble Fireplace. The oversized eat-in kitchen is a chef's delight, featuring a timeless design that seamlessly combines functionality with aesthetics. Features a walk-out to the expansive fenced-in pool sized backyard, perfect for entertaining guests or enjoying serene moments. This remarkable home accommodates a total of 6 bdrms & 4 wshrms, ensuring ample space for family i guests. The part fin bsmnt is a versatile space and comes with a full kitchen and a sep entrance offering endless possibilities for additional living space, apartment or an in-law suite
Location
Province ON
County Toronto
Community Kingsview Village-The Westway
Area Toronto
Region Kingsview Village-The Westway
City Region Kingsview Village-The Westway
Rooms
Family Room No
Basement Partially Finished, Separate Entrance
Kitchen 2
Interior
Interior Features Central Vacuum
Cooling Central Air
Exterior
Parking Features Private
Garage Spaces 8.0
Pool None
Roof Type Asphalt Shingle
Lot Frontage 84.0
Lot Depth 150.0
Total Parking Spaces 8
Building
Foundation Concrete
Read Less



