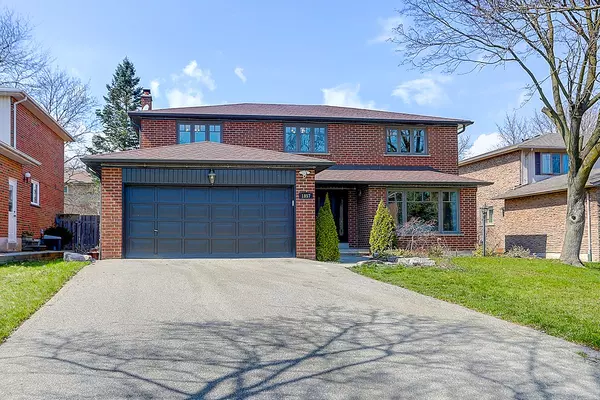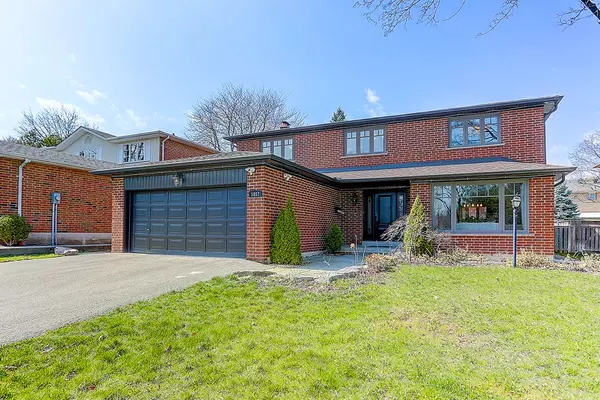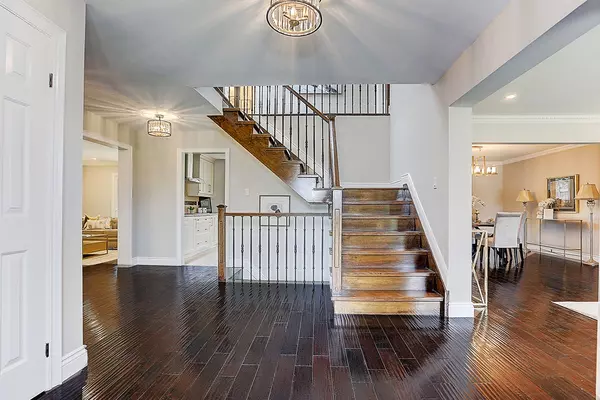For more information regarding the value of a property, please contact us for a free consultation.
1857 Deer's Wold DR Peel, ON L5K 2G9
Want to know what your home might be worth? Contact us for a FREE valuation!

Our team is ready to help you sell your home for the highest possible price ASAP
Key Details
Sold Price $2,080,000
Property Type Single Family Home
Sub Type Detached
Listing Status Sold
Purchase Type For Sale
Approx. Sqft 2500-3000
MLS Listing ID W8220356
Sold Date 08/30/24
Style 2-Storey
Bedrooms 7
Annual Tax Amount $9,618
Tax Year 2023
Property Description
Enjoy Over 4000sqf finished living space. Nestled on a quiet street in the highly coveted area of Sherwood Forrest, this residence enjoys a prime location facing a delightful park, complete with play areas for toddlers and children, tennis clubs, and a picnic area right at your doorstep. The home features a walk-up separate entrance and a kitchen, showcasing a legal basement cleverly divided into three distinct apartments. Each apartment includes a bedroom and closet, complemented by its own ensuite, offering a unique living solution for multi-families or an exceptional income opportunity. Meticulously maintained and distinguished by its superior layout, the home boasts high-quality renovations, including hardwood flooring and a modern kitchen equipped with an island and quartz countertops. Just a 4-minute drive from U of T Mississauga, it presents an ideal choice for families seeking proximity to the university or investors looking for properties with significant rental appeal.
Location
Province ON
County Peel
Community Sheridan
Area Peel
Zoning 121.52
Region Sheridan
City Region Sheridan
Rooms
Family Room Yes
Basement Apartment
Kitchen 2
Separate Den/Office 3
Interior
Interior Features Accessory Apartment, Auto Garage Door Remote, Built-In Oven, In-Law Suite, Sump Pump, Water Heater
Cooling Central Air
Exterior
Parking Features Private Double
Garage Spaces 6.0
Pool None
Roof Type Asphalt Shingle
Lot Frontage 62.58
Lot Depth 121.52
Total Parking Spaces 6
Building
Foundation Concrete
Read Less



