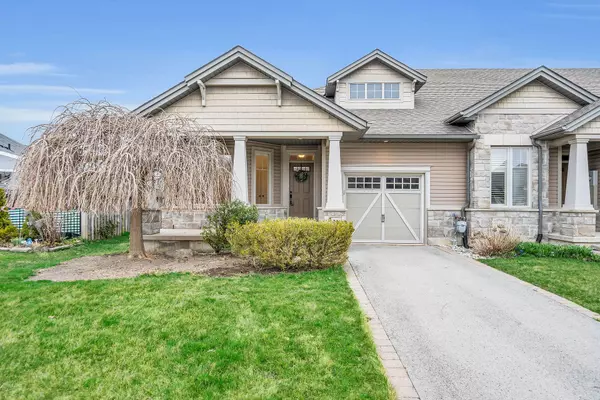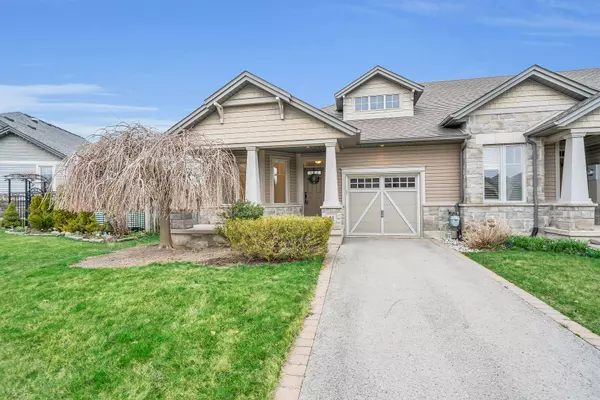For more information regarding the value of a property, please contact us for a free consultation.
41 Forestview CT West Lincoln, ON L0R 2A0
Want to know what your home might be worth? Contact us for a FREE valuation!

Our team is ready to help you sell your home for the highest possible price ASAP
Key Details
Sold Price $665,000
Property Type Townhouse
Sub Type Att/Row/Townhouse
Listing Status Sold
Purchase Type For Sale
Approx. Sqft 1100-1500
MLS Listing ID X8208356
Sold Date 07/18/24
Style Bungalow
Bedrooms 2
Annual Tax Amount $3,957
Tax Year 2023
Property Description
FABULOUS FREEHOLD END-UNIT BUNGALOW, THE CHESTNUT MODEL BUILT BY PHELPS HOMES. Located in Smithvilles premiere adult lifestyle community. Attractive craftsman-style, open-concept design, 9-foot ceilings throughout the main level. Eat-in kitchen with abundant cabinetry and island. Kitchen appliances. Main floor family room open to dining area and kitchen. Primary bedroom suite with 4 piece ensuite bath. Bright second bedroom. Main floor laundry and additional bath on main level. Glass doors lead to wonderfully private backyard. Open staircase to lower level with roughed-in bath. Long paved driveway, C/Air, fireplace, garage door opener. Short stroll to Twenty Mile Creek, park, shopping and conveniences. Only minutes to QEW access. Note: Photos are virtually staged.The seller at the seller's expense will be making the main floor laundry closet operational prior to the closing date.
Location
Province ON
County Niagara
Area Niagara
Rooms
Family Room Yes
Basement Full, Unfinished
Kitchen 1
Interior
Interior Features Auto Garage Door Remote
Cooling Central Air
Fireplaces Type Electric
Exterior
Parking Features Front Yard Parking, Private
Garage Spaces 3.0
Pool None
Roof Type Asphalt Rolled
Total Parking Spaces 3
Building
Foundation Poured Concrete
Others
Security Features Other
Read Less
GET MORE INFORMATION




