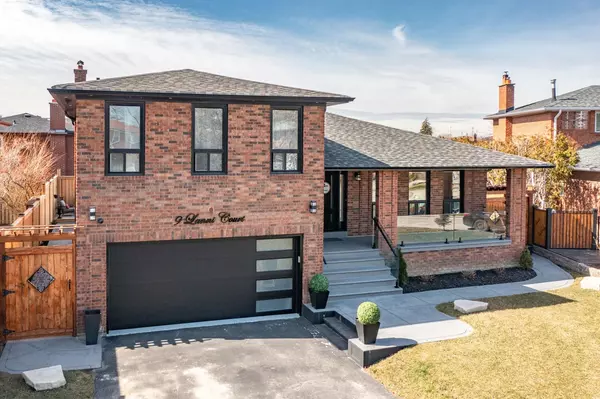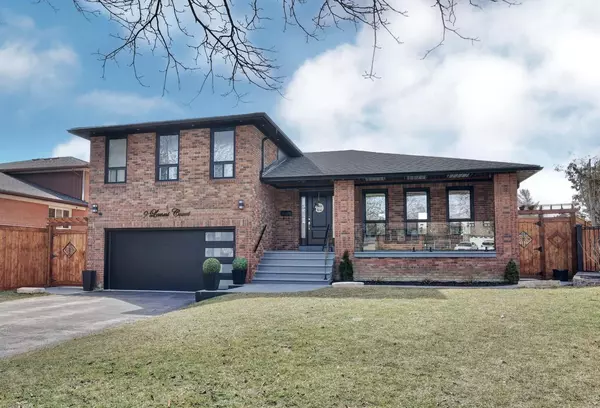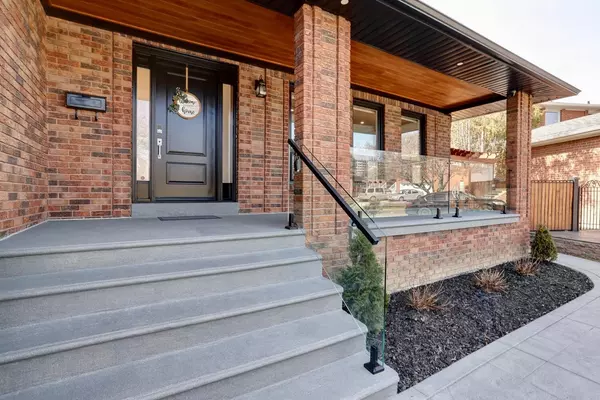For more information regarding the value of a property, please contact us for a free consultation.
9 Lanni CT Toronto W09, ON M9R 4B6
Want to know what your home might be worth? Contact us for a FREE valuation!

Our team is ready to help you sell your home for the highest possible price ASAP
Key Details
Sold Price $1,925,000
Property Type Single Family Home
Sub Type Detached
Listing Status Sold
Purchase Type For Sale
MLS Listing ID W8137086
Sold Date 08/06/24
Style Sidesplit 5
Bedrooms 5
Annual Tax Amount $4,950
Tax Year 2023
Property Description
Nestled on a quiet safe court, this luxurious home boasts coffered ceilings, custom woodworking & custom built-ins. The kitchen living dining area offers a chef's dream w/ quartz counters, huge island, stainless steel appliances & W/O to a bright private backyard oasis - ideal for entertaining! The primary offers a tranquil retreat w/ built-in wardrobe & luxurious ensuite. Other features: extensive glass details, a family room w/ walkout to yard. The land is landscaped w/ fresh sod, poured concrete walkways all around, pathway lighting & fully fenced. The separate suite offers extra income potential. The lower level has a laundry room, office area & gym. The large drive has 6 car parking w/ double garage - epoxy flooring, storage & direct access to home. Security is ensured w/ hardwired system & exterior cameras. Located near to HWYs 401, 427 & 400, New Costco, parks, schools & more. 9 Lanni Crt is a ready to enjoy space for modern living combining luxury, comfort & functionality.
Location
Province ON
County Toronto
Community Kingsview Village-The Westway
Area Toronto
Region Kingsview Village-The Westway
City Region Kingsview Village-The Westway
Rooms
Family Room Yes
Basement Finished, Apartment
Kitchen 2
Separate Den/Office 2
Interior
Cooling Central Air
Exterior
Parking Features Private Double
Garage Spaces 8.0
Pool None
Lot Frontage 47.73
Lot Depth 104.0
Total Parking Spaces 8
Read Less



