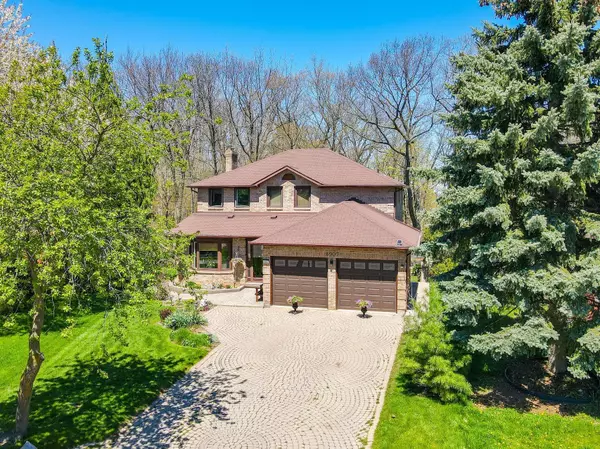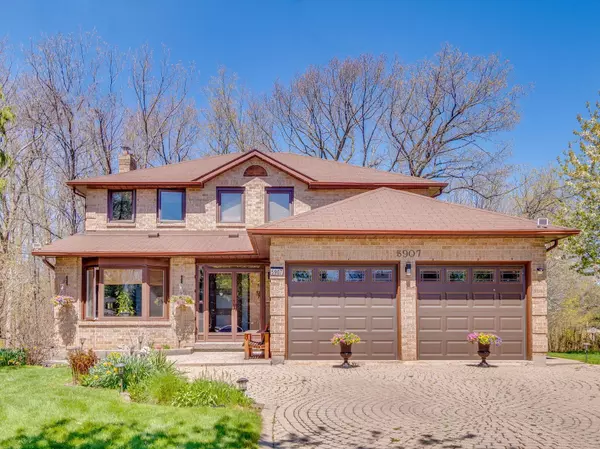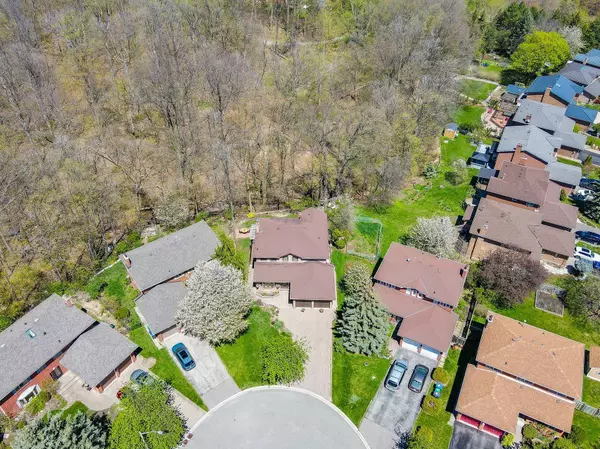For more information regarding the value of a property, please contact us for a free consultation.
5907 Hargood CT Peel, ON L5M 3G4
Want to know what your home might be worth? Contact us for a FREE valuation!

Our team is ready to help you sell your home for the highest possible price ASAP
Key Details
Sold Price $1,865,000
Property Type Single Family Home
Sub Type Detached
Listing Status Sold
Purchase Type For Sale
MLS Listing ID W8317356
Sold Date 08/30/24
Style 2-Storey
Bedrooms 6
Annual Tax Amount $7,325
Tax Year 2023
Property Description
Over 2400 Sq.Ft, This 4 Bedroom Home Has an Amazing 2 Bedroom Apt and Backs onto a Wooded Ravine in Streetsville's Sought After 'Vista Heights'! Walk into the Open To Above Foyer, Formal Rooms With Large Windows and Hardwood Flooring Throughout. The Eat-In Kitchen and Family Room Both Walk-Out To Fabulous Wrap-Around Deck Offering Picturesque Ravine Views & Privacy. Primary Bedroom With Renovated 4-Pc Ensuite Featuring Soaker Tub, Heated Floors & Enclosed Glass Shower Stall. Good Sized Bedrooms with Newer Large Windows & Renovated 5-Pc Main Bath. The Amazing 2 Bedroom Basement Apartment Features a Full Eat-in Kitchen with Washer and Dryer. 2 Generous Bedrooms And A 4-Pc Semi-Ensuite.The Living Room Walks-Out To Large Patio..Great Income Potential! Walk To Top Ranked Vista Heights Public School, Go Station and Downtown Streetsville.
Location
Province ON
County Peel
Community Streetsville
Area Peel
Region Streetsville
City Region Streetsville
Rooms
Family Room Yes
Basement Apartment, Finished with Walk-Out
Kitchen 2
Separate Den/Office 2
Interior
Interior Features Auto Garage Door Remote, Carpet Free, In-Law Suite
Cooling Central Air
Fireplaces Number 2
Fireplaces Type Family Room
Exterior
Exterior Feature Awnings, Deck, Patio, Privacy
Parking Features Private Double
Garage Spaces 6.0
Pool None
View Trees/Woods
Roof Type Asphalt Shingle
Lot Frontage 46.43
Lot Depth 131.09
Total Parking Spaces 6
Building
Lot Description Irregular Lot
Foundation Poured Concrete
Others
Senior Community Yes
Read Less



