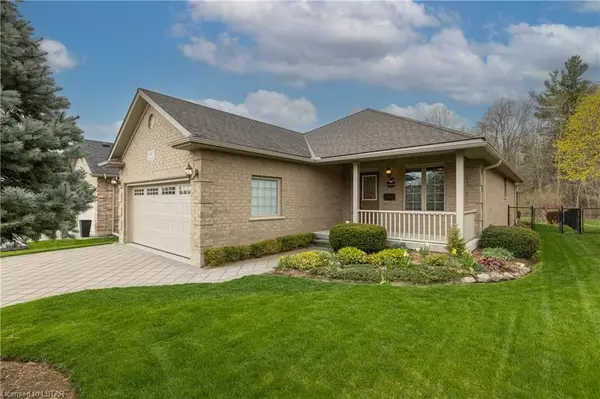For more information regarding the value of a property, please contact us for a free consultation.
44 FOREST GROVE CRES Thames Centre, ON N0L 1G3
Want to know what your home might be worth? Contact us for a FREE valuation!

Our team is ready to help you sell your home for the highest possible price ASAP
Key Details
Sold Price $845,000
Property Type Single Family Home
Sub Type Detached
Listing Status Sold
Purchase Type For Sale
Square Footage 2,695 sqft
Price per Sqft $313
MLS Listing ID X8283898
Sold Date 07/25/24
Style Bungalow
Bedrooms 4
Annual Tax Amount $3,706
Tax Year 2023
Property Description
Located in the beautiful Village of Dorchester, mins to 401 and London. This spacious bungalow backs onto a nature trail, overlooking a forested area. The main floor offers a master bedroom with ensuite and walk in closet, a further two bedrooms, a large open plan eat in kitchen with island and quartz countertops, dining area and large natural light filled family room with cathedral ceiling and gas fireplace. A full bathroom and laundry room complete the main floor. The lower level boasts a further bedroom and full bathroom with jacuzzi tub, an oversized recreational room, a bonus room and a large storage/ work room. Grounds have been beautifully landscaped with a rear deck and views to a rear forested area. Some updates include on demand water heater, driveway(2020), Kitchen quartz counter tops (2018) bathrooms granite countertops (2018), water softener (2022), patio (2023)
Location
Province ON
County Middlesex
Community Dorchester
Area Middlesex
Zoning R1
Region Dorchester
City Region Dorchester
Rooms
Family Room No
Basement Full
Kitchen 1
Separate Den/Office 1
Interior
Interior Features Ventilation System, Water Heater Owned, Water Softener, Central Vacuum
Cooling Central Air
Fireplaces Number 1
Laundry Gas Dryer Hookup
Exterior
Exterior Feature Backs On Green Belt, Deck
Parking Features Private Double, Other
Garage Spaces 6.0
Pool None
Community Features Recreation/Community Centre, Major Highway
View Forest
Roof Type Asphalt Shingle
Total Parking Spaces 6
Building
Foundation Concrete Block
New Construction false
Others
Senior Community Yes
Read Less
GET MORE INFORMATION




