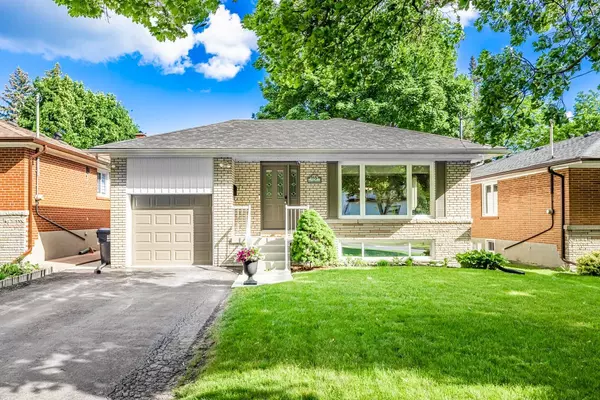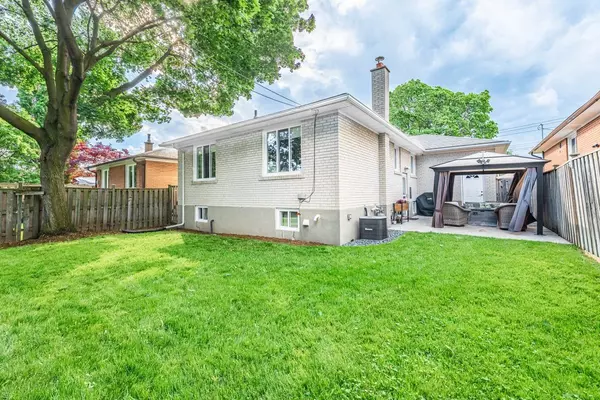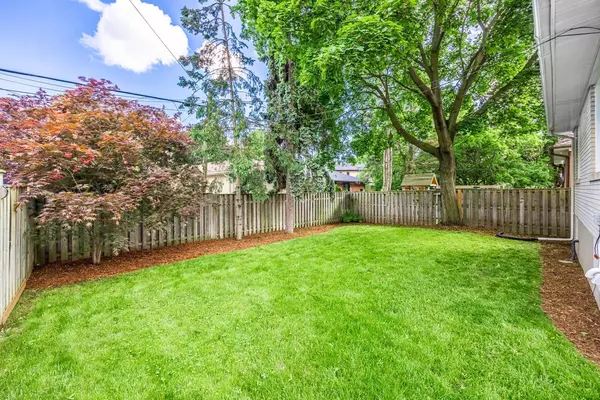For more information regarding the value of a property, please contact us for a free consultation.
115 The Westway N/A Toronto W09, ON M9P 2B6
Want to know what your home might be worth? Contact us for a FREE valuation!

Our team is ready to help you sell your home for the highest possible price ASAP
Key Details
Sold Price $1,205,000
Property Type Single Family Home
Sub Type Detached
Listing Status Sold
Purchase Type For Sale
Approx. Sqft 1100-1500
MLS Listing ID W8378564
Sold Date 07/29/24
Style Bungalow
Bedrooms 3
Annual Tax Amount $4,371
Tax Year 2023
Property Description
If you are looking for an exceptionally maintained bungalow in Royal York Gardens then this is it! Sellers have meticulously looked after this lovely home inside and out! A private gazebo protects you from the elements on your stamped concrete patio that overlooks landscaped south gardens and a colourful Japanese Maple. Privacy wood fenced, this yard is safe for young children and pets. The leaded glass door entry leads into the spacious living and dining areas which have 3/4" hardwood floors, crown moldings and a picture window with treed views. The spacious kitchen has plenty of cabinetry, ceramic tile flooring and a family-size breakfast area. Each of the three bedrooms features newer laminate flooring and the main family bath has a custom vanity and ceramic tub and floor tiles. Enjoy movies with the family in the comfortable lower level Family Room with dri-core sub flooring under the laminate floors and carpet. Above grade windows allow in natural light and the landing area is the ideal home office space. A separate side door entrance makes this a perfect area for secondary living quarters for the extended family or to provide additional income. The balance of the basement sports roughed-in plumbing for a 3 pc. bathroom, high ceilings, above grade windows and plenty of space to redesign or enjoy as is. This location is within excellent school catchments including Father Serra and is near skating rinks, tennis courts, transit, churches, Royal York plaza, Starbucks, the Humber River trails & more*
Location
Province ON
County Toronto
Community Willowridge-Martingrove-Richview
Area Toronto
Zoning Residential
Region Willowridge-Martingrove-Richview
City Region Willowridge-Martingrove-Richview
Rooms
Family Room No
Basement Separate Entrance, Partially Finished
Kitchen 1
Interior
Interior Features Rough-In Bath
Cooling Central Air
Fireplaces Number 2
Fireplaces Type Electric
Exterior
Exterior Feature Lawn Sprinkler System, Patio, Canopy, Lighting
Parking Features Private Double
Garage Spaces 5.0
Pool None
View Garden
Roof Type Asphalt Shingle
Lot Frontage 45.06
Lot Depth 122.66
Total Parking Spaces 5
Building
Foundation Concrete Block
Others
Security Features Carbon Monoxide Detectors,Smoke Detector,Security System
Read Less



