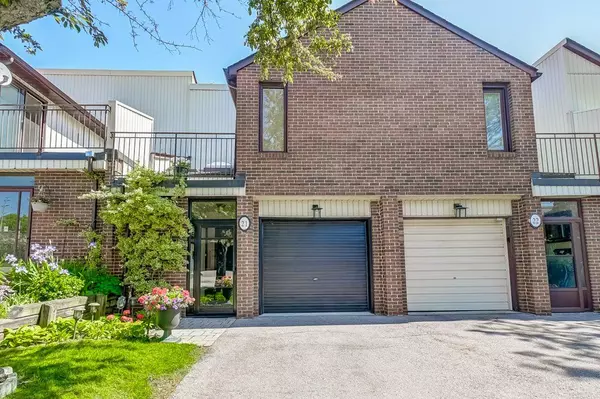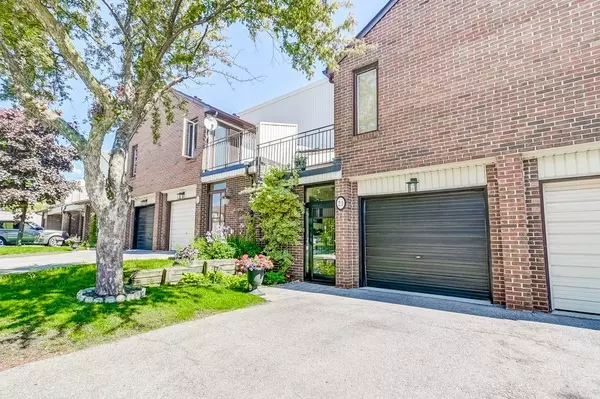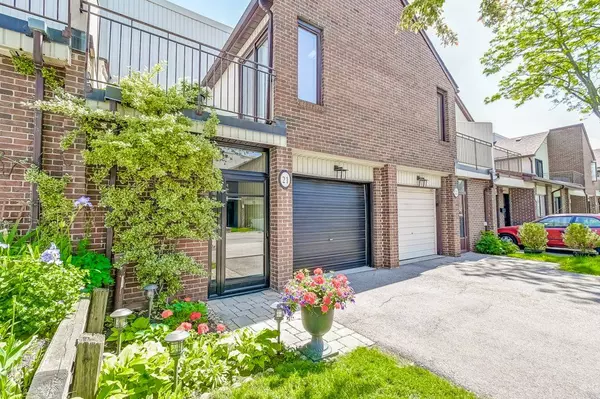For more information regarding the value of a property, please contact us for a free consultation.
1021 Cedarglen Gate #21 Peel, ON L5C 3A7
Want to know what your home might be worth? Contact us for a FREE valuation!

Our team is ready to help you sell your home for the highest possible price ASAP
Key Details
Sold Price $737,000
Property Type Condo
Sub Type Condo Townhouse
Listing Status Sold
Purchase Type For Sale
Approx. Sqft 1200-1399
MLS Listing ID W8374626
Sold Date 08/30/24
Style 2-Storey
Bedrooms 3
HOA Fees $390
Annual Tax Amount $3,306
Tax Year 2023
Property Description
An immaculately maintained townhome waiting for a new family. This 3-bedroom, 2.5 bathroom townhouse awaits your personal touches but is move in ready and features a main floor family room and finished basement. Enter through the enclosed vestibule into the bright living area that flows through to the kitchen and dining room beyond. The sunken family room has a wood burning fireplace (not currently operational) and a walk out to the huge deck and fully fenced backyard. The main floor features hardwood flooring and parquet on the second floor. On the upper level the primary bedroom highlights a walk-in closet and has a walk-out to the balcony to enjoy the evening sunsets. There are two further spacious bedrooms each with closet organizers and a 4-piece washroom to complete the 2nd floor. The lower level has a finished recreation room with wood floor, a 3-piece washroom and a separate laundry area. The condo fee includes door, window and roof replacement, balcony maintenance, snow removal (not including driveways). Decks are the owners responsibility.
Location
Province ON
County Peel
Community Erindale
Area Peel
Zoning RM5
Region Erindale
City Region Erindale
Rooms
Family Room Yes
Basement Finished, Full
Kitchen 1
Interior
Interior Features Water Heater
Cooling Central Air
Fireplaces Type Other
Laundry In Basement, Sink
Exterior
Parking Features Private
Garage Spaces 2.0
Amenities Available BBQs Allowed, Visitor Parking
Roof Type Asphalt Shingle
Exposure West
Total Parking Spaces 2
Building
Locker None
Others
Security Features Smoke Detector,Carbon Monoxide Detectors
Pets Allowed Restricted
Read Less



