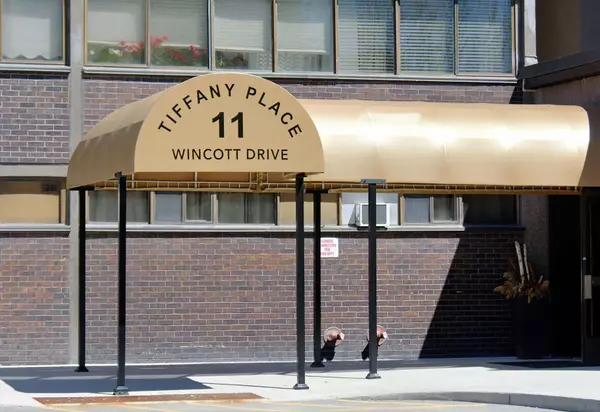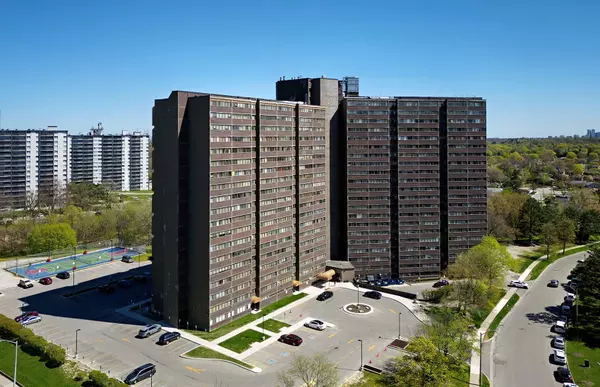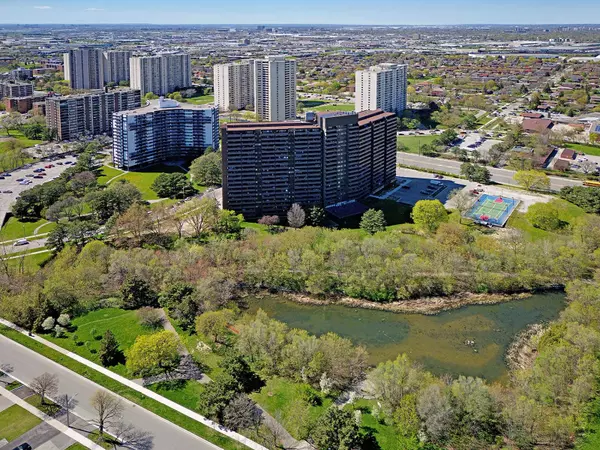For more information regarding the value of a property, please contact us for a free consultation.
11 Wincott DR #1805 Toronto W09, ON M9R 2R9
Want to know what your home might be worth? Contact us for a FREE valuation!

Our team is ready to help you sell your home for the highest possible price ASAP
Key Details
Sold Price $512,000
Property Type Condo
Sub Type Condo Apartment
Listing Status Sold
Purchase Type For Sale
Approx. Sqft 1200-1399
MLS Listing ID W8303006
Sold Date 07/10/24
Style Multi-Level
Bedrooms 3
HOA Fees $968
Annual Tax Amount $1,679
Tax Year 2023
Property Description
Welcome to this spacious split-level design offering an impressive 1,380 sq ft of living space. Needs a little TLC! The unit has 2 entrances. Ensuite laundry. Unobstructed stunning views of the Toronto skyline from a large open balcony (6.0*20.0 feet). The perfect spot to relax with family and enjoy a BBQ. Amenities include an indoor pool, sauna, gym, games room, and social room. 24 hour concierge and security. Pets allowed. Maintenance fees include heat, water, hydro, common elements, building insurance, parking, cable TV, and high-speed internet. One underground parking spot. Conveniently located with easy access to Hwy 401/400 and 427, shopping, school, Place of Worship, and public transit.
Location
Province ON
County Toronto
Community Kingsview Village-The Westway
Area Toronto
Region Kingsview Village-The Westway
City Region Kingsview Village-The Westway
Rooms
Family Room No
Basement None
Kitchen 1
Interior
Interior Features Other
Cooling Central Air
Laundry Ensuite
Exterior
Parking Features Underground
Garage Spaces 1.0
Amenities Available Concierge, Gym, Indoor Pool, Party Room/Meeting Room, Tennis Court, Visitor Parking
Total Parking Spaces 1
Building
Locker None
Others
Pets Allowed Restricted
Read Less



