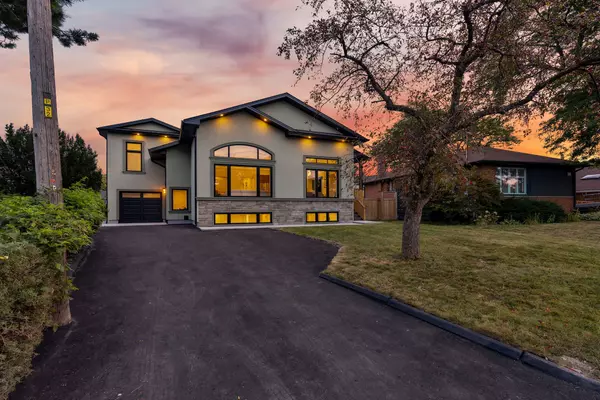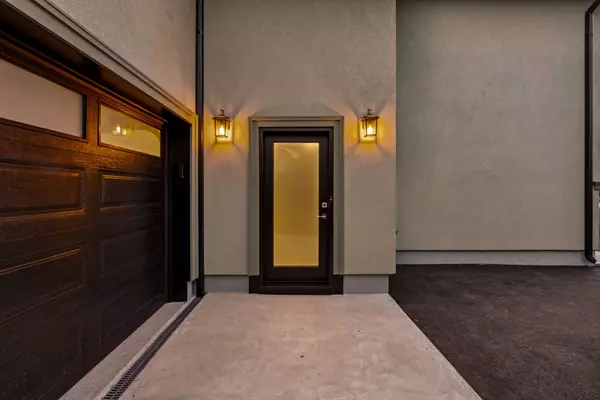For more information regarding the value of a property, please contact us for a free consultation.
32 Warbeck PL Toronto W09, ON M9R 3C3
Want to know what your home might be worth? Contact us for a FREE valuation!

Our team is ready to help you sell your home for the highest possible price ASAP
Key Details
Sold Price $1,900,000
Property Type Single Family Home
Sub Type Detached
Listing Status Sold
Purchase Type For Sale
MLS Listing ID W8314008
Sold Date 07/22/24
Style Bungaloft
Bedrooms 6
Annual Tax Amount $4,570
Tax Year 2023
Property Description
Discover 32 Warbeck Place - A Modern Duplex Of Distinction. Offering Unparalleled Quality And Craftsmanship, This Exceptional Property Offers Two Fully Equipped Units, Each With Separate Cooling And Heating Systems, A Tankless Hot Water System, And Impressive Architectural Features. Here Are 5 Reasons Why 32 Warbeck Is Perfect For You: Energy Efficiency: Enjoy Year-Round Comfort And Savings With Advanced Insulation And High-Performance Windows. Private Living: Separate Entrances, Solid Separation, And Soundproofing Ensure Peace And Privacy For Both Units. Gourmet Kitchen: The Upstairs Unit Boasts A Gourmet Kitchen With Floor Heating, Walnut Veneer Cabinets, And Top-Tier Appliances. Luxurious Bathrooms: Relax In The Primary Bathroom With Aqua Brass Fixtures And Floor Heating. Convenience: Oversized Garage With EV Charging Roughed In, A Well-Equipped Basement Unit, And All-New Systems Offer Convenience And Peace Of Mind. Please See Feature Sheet For Full List of Features And Finishes.
Location
Province ON
County Toronto
Community Kingsview Village-The Westway
Area Toronto
Region Kingsview Village-The Westway
City Region Kingsview Village-The Westway
Rooms
Family Room Yes
Basement Finished with Walk-Out, Full
Kitchen 2
Separate Den/Office 2
Interior
Interior Features Other
Cooling Central Air
Exterior
Parking Features Private
Garage Spaces 5.0
Pool None
Roof Type Other
Lot Frontage 49.94
Lot Depth 106.0
Total Parking Spaces 5
Building
Foundation Other
Read Less



