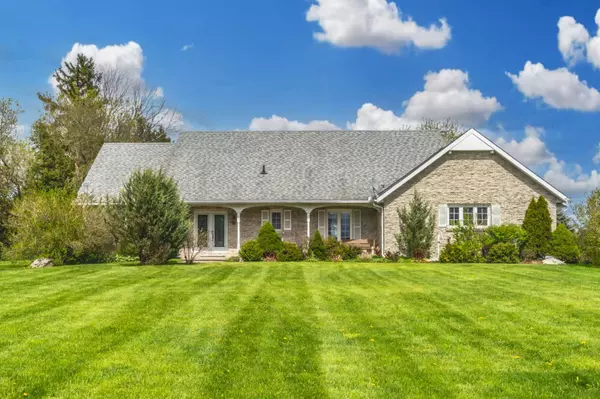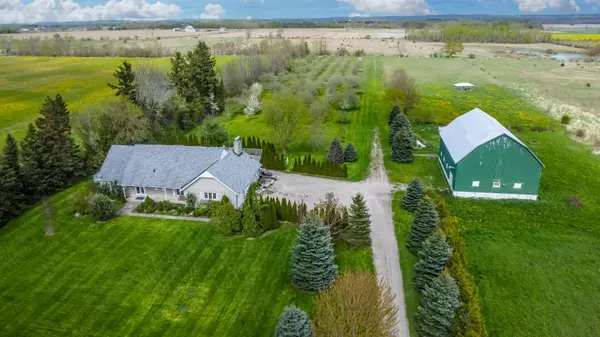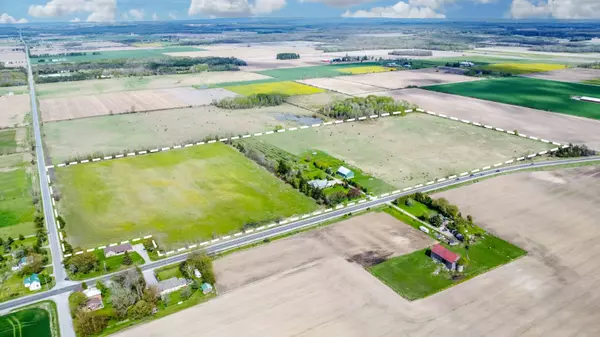For more information regarding the value of a property, please contact us for a free consultation.
2621 Crossland RD E Springwater, ON L0L 1P0
Want to know what your home might be worth? Contact us for a FREE valuation!

Our team is ready to help you sell your home for the highest possible price ASAP
Key Details
Sold Price $1,855,000
Property Type Vacant Land
Sub Type Farm
Listing Status Sold
Purchase Type For Sale
Approx. Sqft 2500-3000
MLS Listing ID S8328220
Sold Date 07/31/24
Style 1 1/2 Storey
Bedrooms 4
Annual Tax Amount $8,954
Tax Year 2023
Lot Size 50.000 Acres
Property Description
97-ACRE COUNTRY RETREAT WITH FOUR BEDROOMS, IN-LAW SUITE POTENTIAL & A POOL JUST 10 MINUTES FROM ELMVALE! Welcome to 2621 Crossland Road East. Nestled on 97 acres of farmland, forest, and orchards, this property offers a harmonious blend of nature and comfort. The country home features in-law suite potential with a separate entrance, ideal for guests or potential rental income. The grand foyer with a cathedral ceiling, spacious principal rooms, and a classic country kitchen with stunning views provide inviting spaces for relaxation and gatherings. Enjoy cozy evenings by the stone fireplace in the family room. The main floor primary suite offers a walk-in closet & ensuite, while upstairs, three bedrooms and a large bathroom ensure comfort for the whole household. Outside, a private oasis with an in-ground pool and landscaped patio awaits, perfect for outdoor relaxation and entertaining. This #HomeToStay offers a quintessential country lifestyle within reach of urban conveniences.
Location
Province ON
County Simcoe
Community Rural Springwater
Area Simcoe
Zoning A
Region Rural Springwater
City Region Rural Springwater
Rooms
Family Room Yes
Basement Separate Entrance, Finished
Kitchen 2
Interior
Interior Features Central Vacuum
Cooling Central Air
Exterior
Parking Features Private
Garage Spaces 14.0
Pool Inground
Roof Type Asphalt Shingle
Lot Frontage 2299.0
Lot Depth 1893.0
Total Parking Spaces 14
Building
Foundation Block, Concrete
Read Less



