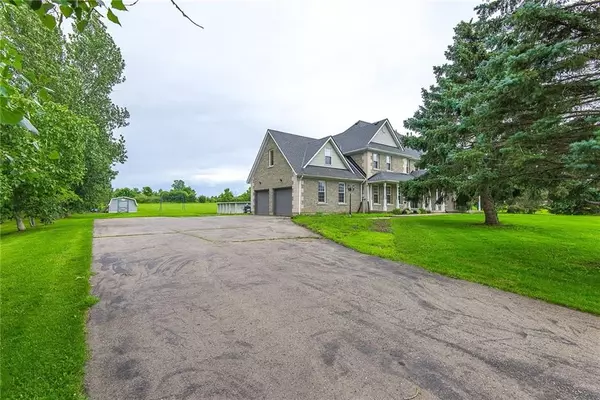For more information regarding the value of a property, please contact us for a free consultation.
11553 Highway 3 N/A Wainfleet, ON L0S 1V0
Want to know what your home might be worth? Contact us for a FREE valuation!

Our team is ready to help you sell your home for the highest possible price ASAP
Key Details
Sold Price $1,005,000
Property Type Single Family Home
Sub Type Detached
Listing Status Sold
Purchase Type For Sale
Approx. Sqft 1100-1500
MLS Listing ID X8266466
Sold Date 08/09/24
Style 2-Storey
Bedrooms 4
Annual Tax Amount $9,114
Tax Year 2023
Lot Size 2.000 Acres
Property Description
With 3189sq ft of living space, four bedrooms and 3.5 bathrooms, this stunning home is a must see! Beautiful grand staircase as you enter the front door, large living space with hardwood flooring and natural light throughout. Spacious kitchen with quartz countertops and stainless/slate appliances. Main floor office with two piece bath, currently being used as a salon. Second floor features three generous bedrooms, with a walk-in closet and ensuite bathroom in the primary bedroom. Fourth bedroom offers inlaw potential with a separate entrance through the garage, 3 piece bathroom, and plenty of room to add a kitchenette. Attached two car garage with hydro and separate gas furnace. Sitting on just under 3 acres with a beautiful pond, above ground pool, and deck overlooking the rear yard. Full, unfinished basement, ready to be finished to your likings with bathroom, kitchen and wet bar hookups, double sump pump with battery back up and tons of storage. Updates include: Reverse Osmosis water treatment on the entire house, Freshly painted (2023), roof (2019), over 50% of windows (2020), furnace and AC (2021), pool (2021), double sump pump with battery back up (2021).
Location
Province ON
County Niagara
Area Niagara
Zoning R1
Rooms
Family Room Yes
Basement Full
Kitchen 1
Interior
Interior Features Central Vacuum
Cooling Central Air
Exterior
Parking Features Private Double
Garage Spaces 10.0
Pool Above Ground
Roof Type Asphalt Shingle
Total Parking Spaces 10
Building
Foundation Poured Concrete
Read Less
GET MORE INFORMATION




