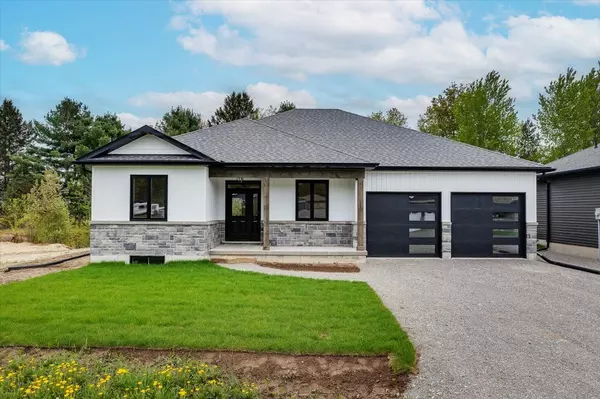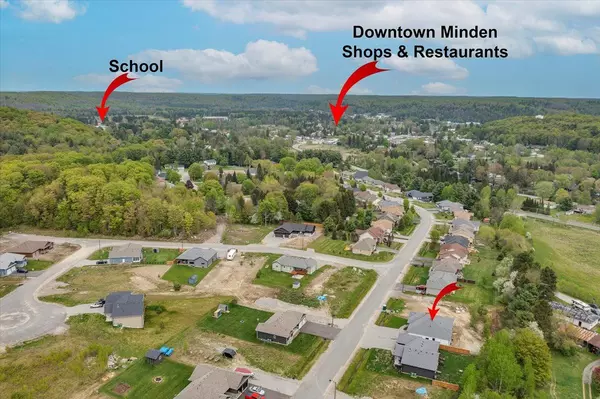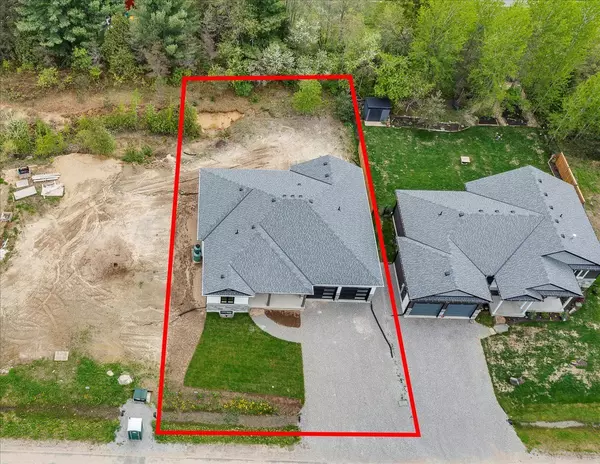For more information regarding the value of a property, please contact us for a free consultation.
38 Windover DR Haliburton, ON K0M 2K0
Want to know what your home might be worth? Contact us for a FREE valuation!

Our team is ready to help you sell your home for the highest possible price ASAP
Key Details
Sold Price $855,000
Property Type Single Family Home
Sub Type Detached
Listing Status Sold
Purchase Type For Sale
Approx. Sqft 1500-2000
MLS Listing ID X8394612
Sold Date 08/12/24
Style Bungalow-Raised
Bedrooms 3
Tax Year 2023
Property Description
Discover the elegance of 38 Windover Dr, a brand new builder's model home in Minden, ON. This residence boasts a grand open concept design with vaulted ceilings and exposed beam, complemented by engineered hardwood flooring and LED pot lighting. The living room features a cozy propane gas fireplace with a remote control and circulation fan, custom built-in cabinets, and extensive window treatments leading to a covered deck. The chef's kitchen is equipped with custom floor-to-ceiling cabinets, quartz countertops, a large center island, custom hood fan and upgraded undercounter sink. Soft close hardware and under counter lighting add a touch of luxury. The dining area merges seamlessly with the kitchen, highlighted by large windows that offer serene views of the rear yard. Located near Archie Stouffer Elementary School, beautiful lakes and the Minden river leading to Gull Lake. (rooms staged virtual)
Location
Province ON
County Haliburton
Area Haliburton
Rooms
Family Room No
Basement Unfinished
Kitchen 1
Interior
Interior Features Air Exchanger, Primary Bedroom - Main Floor, Water Heater Owned
Cooling Central Air
Fireplaces Number 1
Fireplaces Type Propane
Exterior
Exterior Feature Lighting, Porch
Parking Features Private
Garage Spaces 6.0
Pool None
Roof Type Asphalt Shingle
Lot Frontage 74.96
Lot Depth 149.0
Total Parking Spaces 6
Building
Foundation Poured Concrete
Read Less



