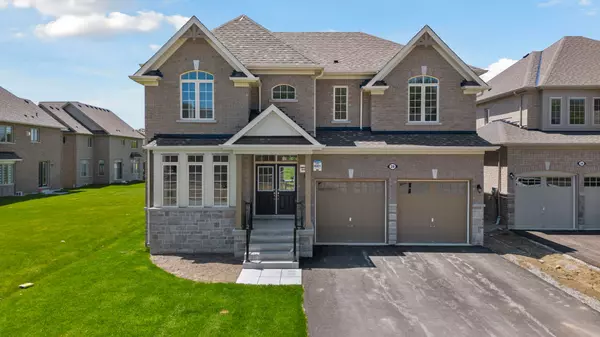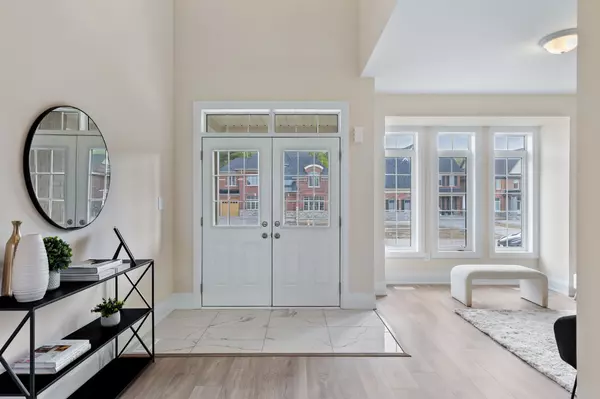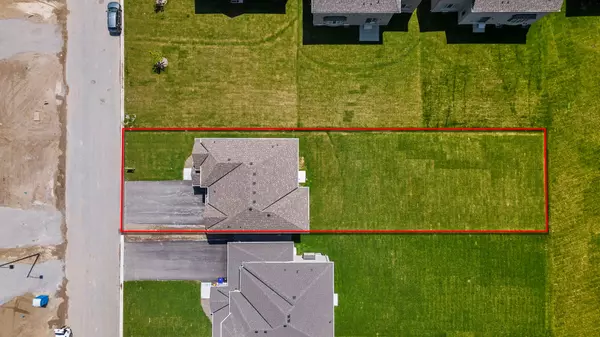For more information regarding the value of a property, please contact us for a free consultation.
28 Thompson WAY Springwater, ON L9X 2A5
Want to know what your home might be worth? Contact us for a FREE valuation!

Our team is ready to help you sell your home for the highest possible price ASAP
Key Details
Sold Price $1,150,000
Property Type Single Family Home
Sub Type Detached
Listing Status Sold
Purchase Type For Sale
Approx. Sqft 2500-3000
MLS Listing ID S8410038
Sold Date 08/14/24
Style 2-Storey
Bedrooms 6
Annual Tax Amount $5,633
Tax Year 2023
Property Description
Welcome to 28 Thompson Way, located in the desirable Stonemanor Woods, Springwater. This stunning Newly built Home offers over 3800 SQ. FT of Total Living Space (4 + 2 Beds, 4 Baths). Interior Finishes: Elegant Hard Surface Flooring, Upgraded Kitchen Cabinetry, Quartz Counter Tops, Black Stainless Steel Appliances, Gas Fireplace, Upgraded Tiles, Oak Staircase, Spa like Ensuite with Glass Shower. Fully Finished Basement with Separate Entrance with a Potential to make an In Law Suite. Exterior Features: Newly Built Home (2023), Extra deep lot (194 ft), Driveway for 4 Vehicles, Oversized Double Car Garage with extra Storage, Located on a dead end street, No Side Walk Separating the Driveway, Separate Entrance to the finished basement with Oversized Windows. Walk to Landscaped Trails, Parks, Barrie Hill Farms. Quick drive to Highway 400, Barrie Waterfront, and all major shopping.
Location
Province ON
County Simcoe
Community Centre Vespra
Area Simcoe
Region Centre Vespra
City Region Centre Vespra
Rooms
Family Room Yes
Basement Separate Entrance, Finished
Kitchen 1
Separate Den/Office 2
Interior
Interior Features None
Cooling None
Exterior
Parking Features Front Yard Parking
Garage Spaces 6.0
Pool None
Roof Type Shingles
Lot Frontage 51.9
Lot Depth 194.87
Total Parking Spaces 6
Building
Foundation Concrete
Read Less



