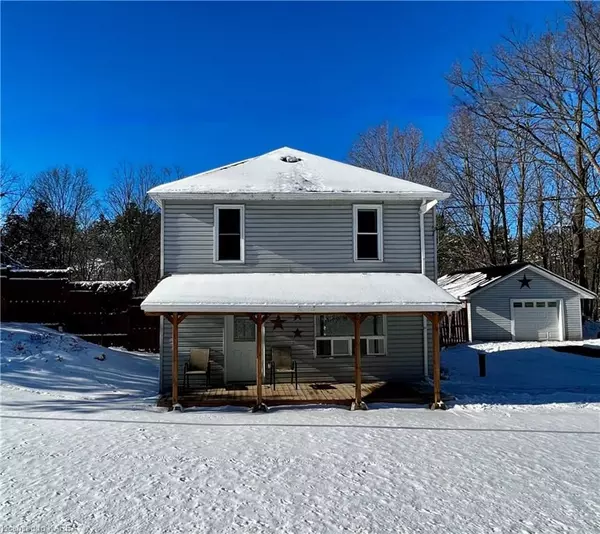For more information regarding the value of a property, please contact us for a free consultation.
7993 PERTH RD Frontenac, ON K0H 2L0
Want to know what your home might be worth? Contact us for a FREE valuation!

Our team is ready to help you sell your home for the highest possible price ASAP
Key Details
Sold Price $380,000
Property Type Single Family Home
Sub Type Detached
Listing Status Sold
Purchase Type For Sale
Square Footage 1,080 sqft
Price per Sqft $351
MLS Listing ID X9020531
Sold Date 03/03/23
Style 2-Storey
Bedrooms 2
Annual Tax Amount $1,477
Tax Year 2022
Property Description
What a great place to live! Just a few steps from the public Buck Lake boat launch, nestled in the rugged Canadian Shield, this home allows its owners a private backyard with a lovely view of the ravine and forest. It's just 30 kms to the 401 at the Division St. exit, an easy commute to the city for work or pleasure. Heading north on Perth Road, it's a 15 minute scenic drive to the village of Westport, passing through an area that features several lakes and waterways, most of which are part of the Rideau Canal System. This affordable home has recently been updated and boasts newer flooring and windows, as well as UV and reverse osmosis water treatment systems. The main floor living space is open and bright and has a patio door leading to a covered back deck, great for the BBQ. The second level has two generous-sized bedrooms and an open area large enough to accommodate an office or a child's playroom. The upper level 4-piece bath is also home to the laundry machines. A detached garage is located close to the house and has a woodshed or covered storage area at one end. The interior is large enough for 1 vehicle plus a decent-sized workshop. Priced to sell and with a quick closing possible, this might just be your new home! Offers considered 4:00 pm Tuesday, January 24, 2023.
Location
Province ON
County Frontenac
Community Frontenac South
Area Frontenac
Zoning RU
Region Frontenac South
City Region Frontenac South
Rooms
Basement Unfinished, Crawl Space
Kitchen 1
Interior
Interior Features Propane Tank, Water Treatment, Water Heater Owned, Sump Pump, Water Softener
Cooling Central Air
Laundry In Bathroom
Exterior
Exterior Feature Deck, Porch
Parking Features Private, Other
Pool None
View Valley, Forest, Trees/Woods
Roof Type Asphalt Shingle
Lot Frontage 125.02
Lot Depth 150.0
Exposure West
Building
Foundation Poured Concrete
New Construction false
Others
Senior Community Yes
Security Features Carbon Monoxide Detectors,Smoke Detector
Read Less



