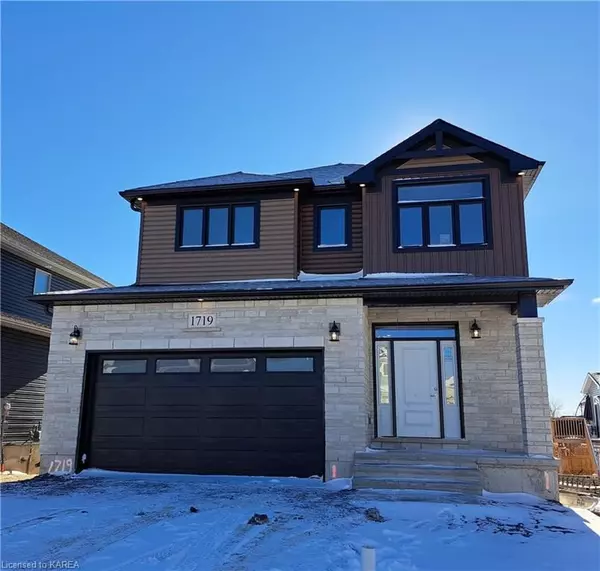For more information regarding the value of a property, please contact us for a free consultation.
1719 MONICA DR #LOT D1 Frontenac, ON K7P 0S9
Want to know what your home might be worth? Contact us for a FREE valuation!

Our team is ready to help you sell your home for the highest possible price ASAP
Key Details
Sold Price $905,000
Property Type Single Family Home
Sub Type Detached
Listing Status Sold
Purchase Type For Sale
Square Footage 2,415 sqft
Price per Sqft $374
MLS Listing ID X9020587
Sold Date 04/03/23
Style 2-Storey
Bedrooms 4
Tax Year 2022
Property Description
This 2415 square foot - 4 bedroom Starling model built by Greene Homes boasts an open concept main floor design with Great Room, Kitchen and Dining area as one large open area. The Kitchen is designed with a center island that has a Breakfast Bar, quartz counter tops. PLUS a main floor study/flex room with double french doors, and a 1/2 bath. The master suite includes a 5 pc ensuite which includes a freestanding bowl tub and an excessively large walk-in closet. 3 additional bedrooms, 4 pc bath, and 2nd floor laundry complete the 2nd floor. 9' main floor ceilings, luxury vinyl flooring thru-out the main floor as well as the numerous exemplary finishes characteristics of a Greene Home. AND THERE IS MORE!...central air, full HRV system, a lower level with a walk-out to grade and a rough-in for future bathroom; floor and foundation walls are spray foam insulated and drywalled complete with electrical outlets, paved drive, ledger board for future deck, and upgraded exterior finishes. Do not miss out on this opportunity to own a Greene Home in early 2023.
Location
Province ON
County Frontenac
Community City Northwest
Area Frontenac
Zoning R2-44
Region City Northwest
City Region City Northwest
Rooms
Basement Walk-Out, Unfinished
Kitchen 1
Interior
Interior Features On Demand Water Heater
Cooling Central Air
Laundry Electric Dryer Hookup, Washer Hookup
Exterior
Parking Features Private Double, Other
Pool None
Community Features Park
Roof Type Asphalt Shingle
Lot Frontage 42.0
Lot Depth 104.0
Building
Foundation Poured Concrete
New Construction false
Others
Senior Community Yes
Read Less

