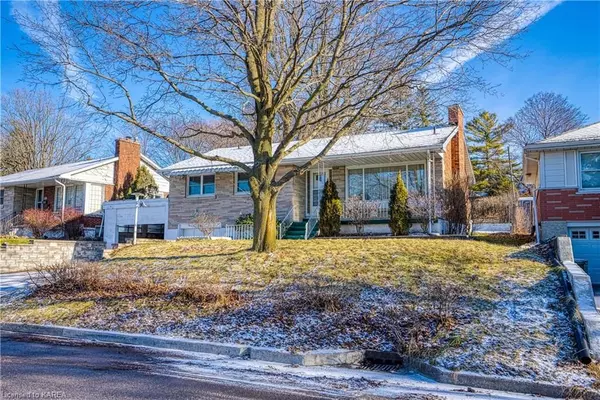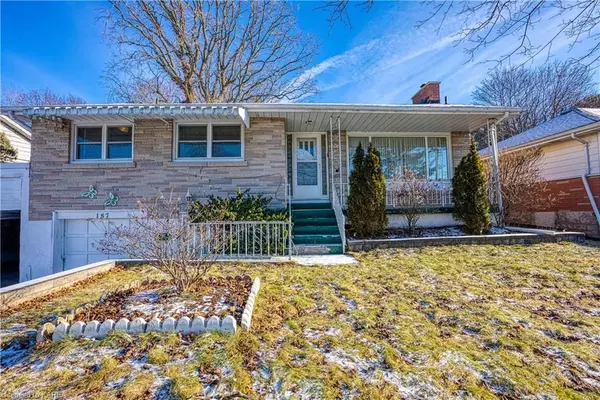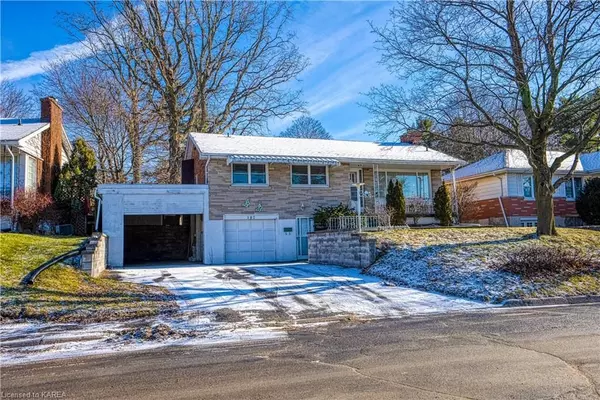For more information regarding the value of a property, please contact us for a free consultation.
187 INDIAN RD Frontenac, ON K7M 1T3
Want to know what your home might be worth? Contact us for a FREE valuation!

Our team is ready to help you sell your home for the highest possible price ASAP
Key Details
Sold Price $425,000
Property Type Single Family Home
Sub Type Detached
Listing Status Sold
Purchase Type For Sale
Square Footage 2,035 sqft
Price per Sqft $208
MLS Listing ID X9020519
Sold Date 02/10/23
Style Bungalow-Raised
Bedrooms 3
Annual Tax Amount $3,848
Tax Year 2022
Property Description
This little charmer in Strathcona park is being offered for sale after 60 years of ownership. An elevated bungalow is in its original condition that can be noted at every turn with so many hints of its 1960s charm. Built on Indian road in one of Kingston's best areas where you can enjoy parks, walks, great schools, and a central city location. Other interesting features and facts about the home, most closets are lined in cedar, and the master bedroom is spacious with double closets There is hardwood under most of the carpet. The heating is electric baseboards, however, there is also vented air conditioning from the ceilings. The bright retro kitchen comes with appliances and views of the large backyard. The basement is on ground level from the front with a separate entrance beside the garage entrance. The single-car garage has an inside entrance to the basement and a garage door opener. There is also a large carport beside the garage intended for a trailer and perfect for a large truck or camper storage. The electrical was updated at some point, the age of the shingles is unknown but appear to be in good shape. Easy to show and waiting for your personal touches.
Location
Province ON
County Frontenac
Community West Of Sir John A. Blvd
Area Frontenac
Zoning UR6
Region West of Sir John A. Blvd
City Region West of Sir John A. Blvd
Rooms
Basement Walk-Out, Separate Entrance
Kitchen 1
Interior
Interior Features Water Heater Owned
Cooling Central Air
Fireplaces Number 1
Exterior
Exterior Feature Porch
Parking Features Private Double, Other
Pool None
Community Features Public Transit, Park
Roof Type Asphalt Shingle
Lot Frontage 65.0
Lot Depth 150.0
Exposure East
Building
Foundation Block
New Construction false
Others
Senior Community Yes
Read Less



