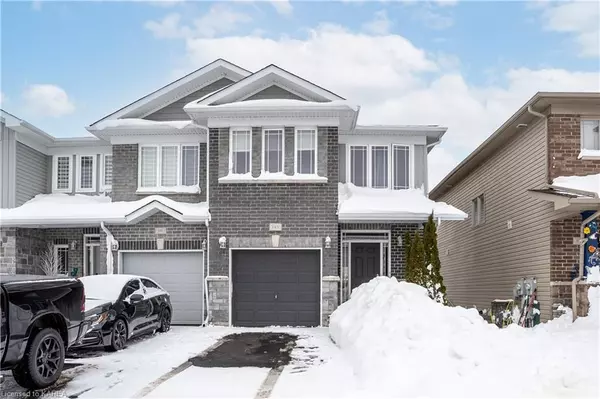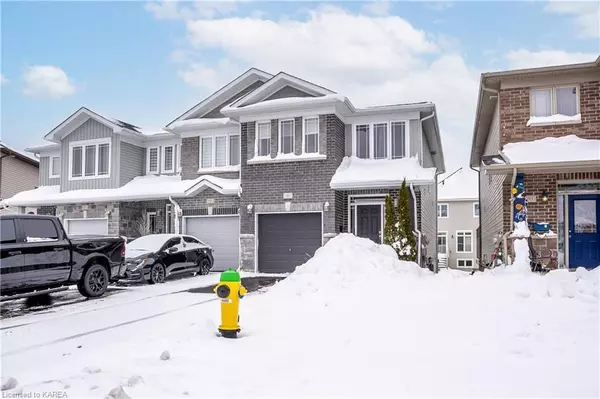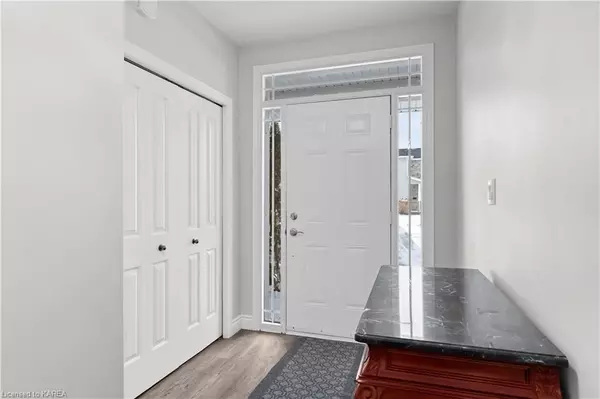For more information regarding the value of a property, please contact us for a free consultation.
1183 HORIZON DR Frontenac, ON K7P 0K7
Want to know what your home might be worth? Contact us for a FREE valuation!

Our team is ready to help you sell your home for the highest possible price ASAP
Key Details
Sold Price $615,000
Property Type Townhouse
Sub Type Att/Row/Townhouse
Listing Status Sold
Purchase Type For Sale
Square Footage 2,140 sqft
Price per Sqft $287
MLS Listing ID X9020858
Sold Date 04/14/23
Style 2-Storey
Bedrooms 3
Annual Tax Amount $4,048
Tax Year 2021
Property Description
Welcome home to 1183 Horizon Court! Situated on a larger sized lot in the heart of the ‘Woodhaven' subdivision. This upgraded ‘Jasper model' end unit town home is a must see! Spacious and modern throughout you are sure to be impressed. As you enter the home you are welcomed with a large sunken foyer/entry and 2 piece powder room. A step up to a well defined open concept main level with an upgraded kitchen that offers ample cabinetry, walk in pantry, granite counter tops, beautiful tile back splash, and an island with eating bar. Spacious main living room, formal dining area with vaulted ceilings and a patio door to great deck and outdoor living space. Upstairs you will find a spacious primary bedroom that offers a well appointed ensuite with, walk in closet and upgraded fixtures. In addition, two good sized bedrooms and main bathroom. Fully finished lower level with rec room, additional bedroom, storage room, utility room and bathroom. Carpet Free on the upper and main levels. Offering upgraded lighting and fixtures throughout. Newly painted with modern & neutral decor. Walking distance to schools, parks, shopping and more. This home is clean, vacant and ready for immediate occupancy. Have a look today!
Location
Province ON
County Frontenac
Community City Northwest
Area Frontenac
Zoning R3-29
Region City Northwest
City Region City Northwest
Rooms
Basement Finished, Full
Kitchen 1
Interior
Interior Features Water Heater, Air Exchanger
Cooling Central Air
Laundry Laundry Room
Exterior
Exterior Feature Deck
Parking Features Private
Pool None
Community Features Public Transit
Roof Type Asphalt Shingle
Lot Frontage 25.39
Lot Depth 101.0
Building
Foundation Poured Concrete
New Construction false
Others
Senior Community Yes
Read Less



