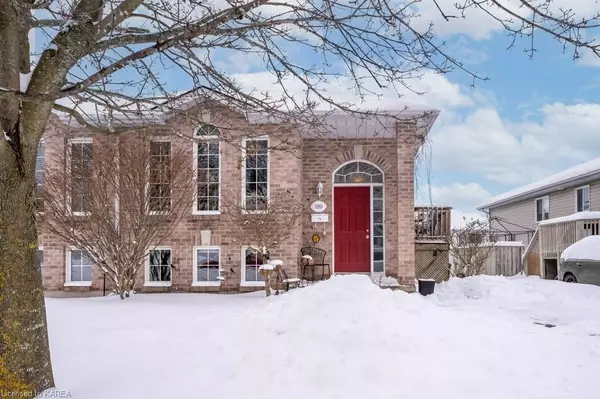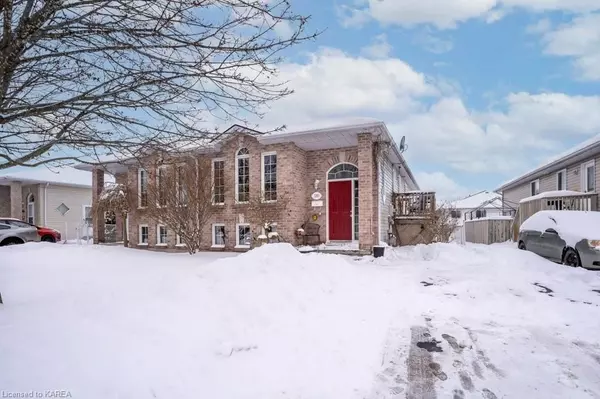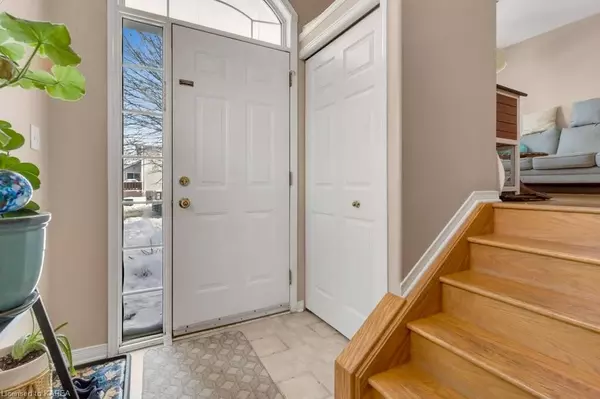For more information regarding the value of a property, please contact us for a free consultation.
1289 BIRCHWOOD DR Frontenac, ON K7P 2Y9
Want to know what your home might be worth? Contact us for a FREE valuation!

Our team is ready to help you sell your home for the highest possible price ASAP
Key Details
Sold Price $519,900
Property Type Multi-Family
Sub Type Semi-Detached
Listing Status Sold
Purchase Type For Sale
Square Footage 1,030 sqft
Price per Sqft $504
MLS Listing ID X9020732
Sold Date 03/27/23
Style Bungalow-Raised
Bedrooms 3
Annual Tax Amount $3,014
Tax Year 2022
Property Description
This well maintained semi-detached raised bungalow located in Cataraqui Woods is perfect for the first time buyer, family, investor or retiree. There are lovely hardwood floors throughout most of the main floor and new carpeting in all of the bedrooms. The main floor features a very spacious master bedroom with lots of closet space and a large 4pc bathroom. The open concept living area has an abundance of natural light. The basement provides lovely high ceilings and includes a rec room, 3pc bathroom, storage room, and spare bedroom - potential for an in-law suite. Roof, furnace, and A/C all updated in 2020. Beautiful west facing backyard with a storage shed for your bikes and lawn equipment. Excellent location, only steps away from Cataraqui Woods Elementary School and Cataraqui Woods Park. Short drive to Bayridge Secondary School, easy access to 401, and close to all west end amenities.
Location
Province ON
County Frontenac
Community City Northwest
Area Frontenac
Zoning UR2.A
Region City Northwest
City Region City Northwest
Rooms
Basement Finished, Full
Kitchen 1
Separate Den/Office 1
Interior
Interior Features Sump Pump, Air Exchanger
Cooling Central Air
Exterior
Exterior Feature Deck, Lighting, Porch, Year Round Living
Parking Features Private, Other
Pool None
Community Features Recreation/Community Centre, Public Transit, Park
View City
Roof Type Asphalt Shingle
Lot Frontage 33.0
Lot Depth 101.0
Building
Foundation Poured Concrete
New Construction false
Others
Senior Community No
Read Less



