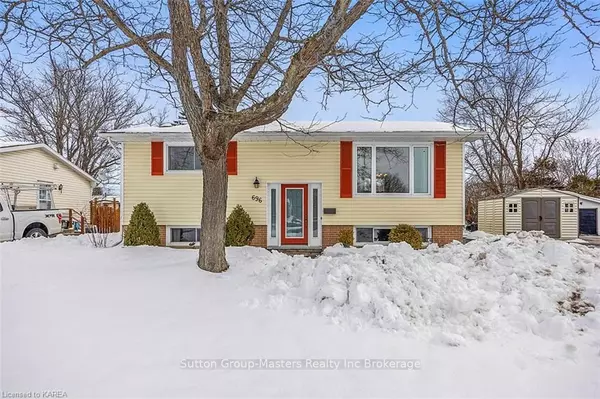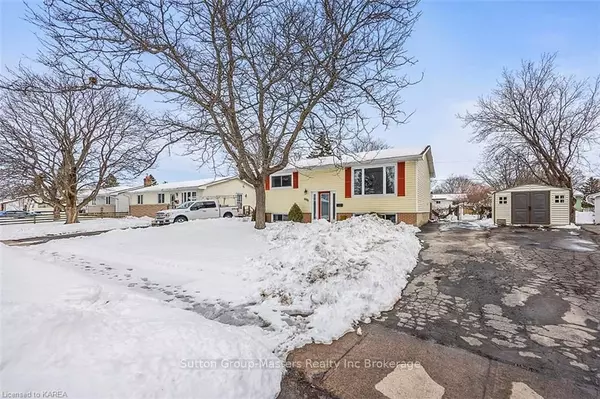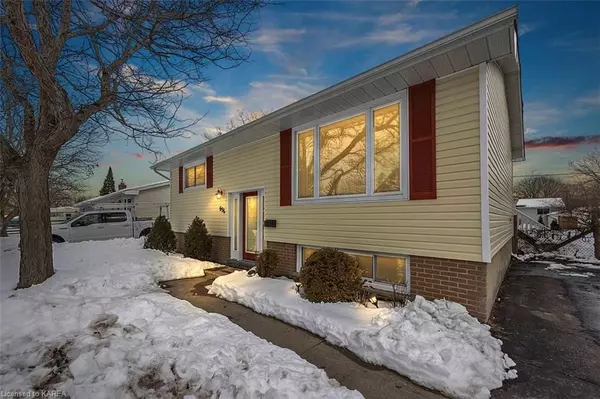For more information regarding the value of a property, please contact us for a free consultation.
696 WILLIS ST Frontenac, ON K7M 6H3
Want to know what your home might be worth? Contact us for a FREE valuation!

Our team is ready to help you sell your home for the highest possible price ASAP
Key Details
Sold Price $500,000
Property Type Single Family Home
Sub Type Detached
Listing Status Sold
Purchase Type For Sale
Square Footage 1,558 sqft
Price per Sqft $320
MLS Listing ID X9020903
Sold Date 04/21/23
Style Bungalow-Raised
Bedrooms 3
Annual Tax Amount $2,752
Tax Year 2022
Property Description
If you are looking for a turn-key detached home in a quiet neighborhood, this is your opportunity! This raised bungalow sits proudly on a large mature lot and is a gardener's dream with two sheds, a deck off the kitchen and an on-grade outdoor sitting area. Pride of ownership is evident when you enter this lovely home. Hardwood floors and freshly painted walls give the upper level a bright yet cozy feel. The kitchen is clean and fresh with white shaker style cabinetry and a proper sized pantry. Down the hall you will find two bedrooms and a modernized full bathroom. The lower level is fully finished with a sizable recreation room, laundry room, spacious 3rd bedroom and an additional full bathroom. With an abundance of parking available and friendly neighbors, this home would be perfect for those starting a family or those looking to downsize. I love this home and think you will too. Come have a look!
Location
Province ON
County Frontenac
Community South Of Taylor-Kidd Blvd
Area Frontenac
Zoning R1
Region South of Taylor-Kidd Blvd
City Region South of Taylor-Kidd Blvd
Rooms
Basement Finished, Full
Kitchen 1
Separate Den/Office 1
Interior
Cooling Central Air
Laundry In Basement
Exterior
Exterior Feature Deck
Parking Features Private Double, Other
Pool None
Community Features Park
Roof Type Asphalt Shingle
Lot Frontage 55.48
Lot Depth 113.0
Building
Foundation Block
New Construction false
Others
Senior Community No
Read Less



