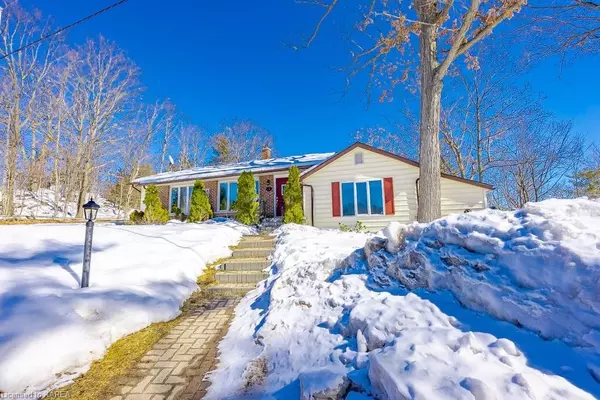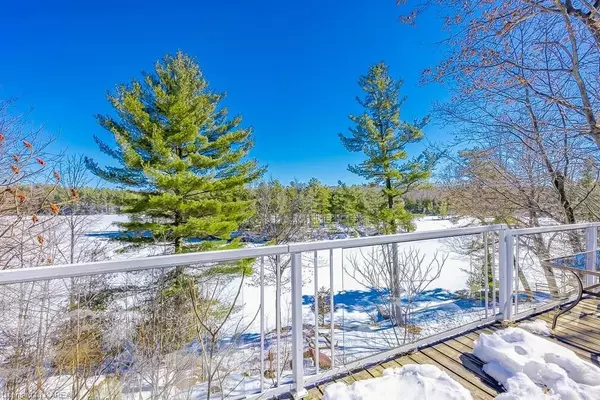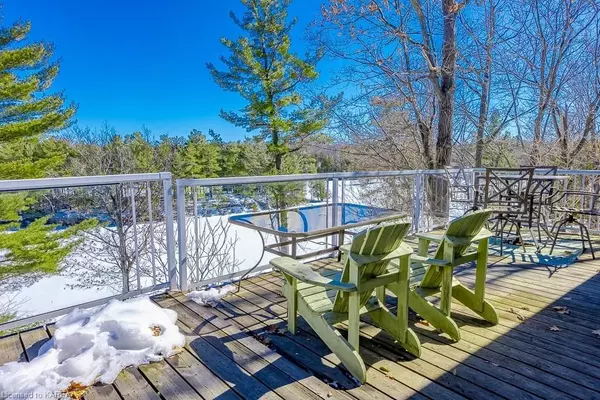For more information regarding the value of a property, please contact us for a free consultation.
7506 PERTH RD Frontenac, ON K0H 2L0
Want to know what your home might be worth? Contact us for a FREE valuation!

Our team is ready to help you sell your home for the highest possible price ASAP
Key Details
Sold Price $660,000
Property Type Single Family Home
Sub Type Detached
Listing Status Sold
Purchase Type For Sale
Square Footage 2,343 sqft
Price per Sqft $281
MLS Listing ID X9021054
Sold Date 04/20/23
Style Bungalow
Bedrooms 3
Annual Tax Amount $5,335
Tax Year 2022
Lot Size 0.500 Acres
Property Description
Waterfront Home on Buck Lake with 123 ft of waterfrontage, approximately 30km north of Kingston on paved and maintained municipal road. Buck Lake is located within the Cataraqui River watershed and borders the east side of Frontenac Provincial Park with a shore length of over 40 km and a maximum depth of more than 40 meters. A varied fishery including Lake Trout are present in this large lake. This large lake is suitable for all lake activities including boating and swimming. Three bedrooms, 2 bathroom home includes more than 2300 sq feet of living space. Enjoy the dramatic SE lake views from your glass walled sun room with propane fireplace and step out onto your large deck with glass railings and enjoy your spectacular lake views. There are 30 steps to the water to the nice level area with a horse shoe pit, marine railway and dock. Please view the Matterporte, floor plans and video. More information is available. This is an Estate Sale and being sold as is. Immediate possession is available.
Location
Province ON
County Frontenac
Community Frontenac South
Area Frontenac
Zoning RW
Region Frontenac South
City Region Frontenac South
Rooms
Basement Unfinished, Partial Basement
Kitchen 1
Interior
Interior Features Propane Tank, Bar Fridge
Cooling Central Air
Fireplaces Type Propane
Exterior
Exterior Feature Deck, Year Round Living
Parking Features Private Double, Other, Reserved/Assigned
Pool None
Waterfront Description Marine Rail,Dock,Stairs to Waterfront,Beach Front
Roof Type Asphalt Shingle
Lot Frontage 131.4
Lot Depth 202.6
Exposure East
Building
Foundation Concrete
New Construction false
Others
Senior Community No
Read Less



