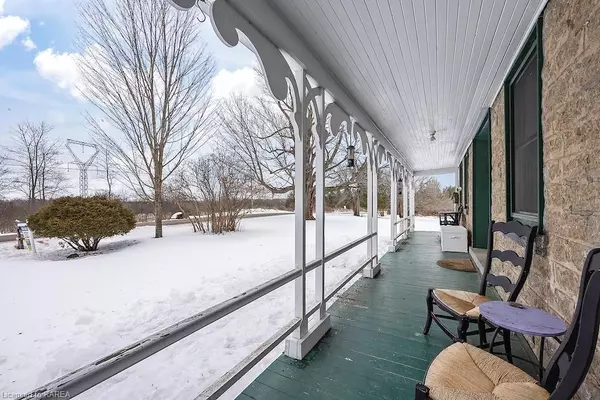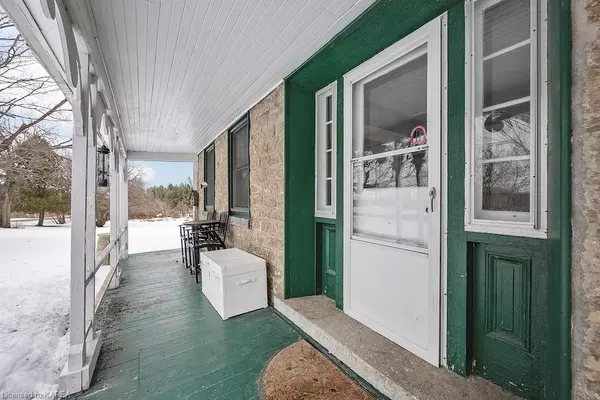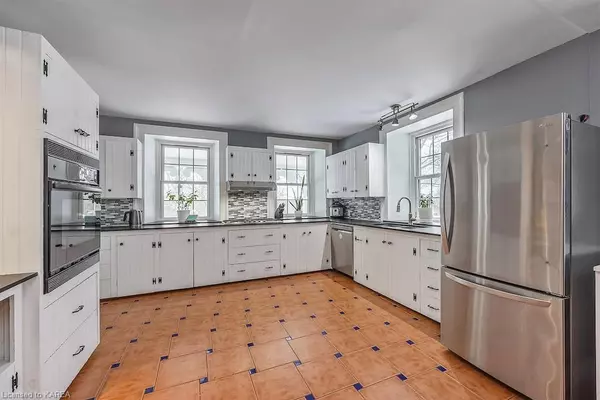For more information regarding the value of a property, please contact us for a free consultation.
2337 HARLEM RD Leeds & Grenville, ON K0G 1E0
Want to know what your home might be worth? Contact us for a FREE valuation!

Our team is ready to help you sell your home for the highest possible price ASAP
Key Details
Sold Price $524,000
Property Type Single Family Home
Sub Type Detached
Listing Status Sold
Purchase Type For Sale
Square Footage 2,417 sqft
Price per Sqft $216
MLS Listing ID X9021052
Sold Date 07/03/23
Style 1 1/2 Storey
Bedrooms 4
Annual Tax Amount $2,235
Tax Year 2022
Lot Size 2.000 Acres
Property Description
A picture perfect piece of history nestled on a 3.8 acre lot in the countryside of the Rideau Lakes region. This bright and spacious 1.5 storey charmer offers over 2,400 sqft of living space above grade with 4 bedrooms and 1.2 bathrooms. On the main floor, with hardwood and tile floors throughout, you will find a formal living room with cozy wood burning fireplace, open concept dining room and kitchen with ample counter and cupboard space, gas range cooktop, and in wall oven. Also, on the main level is a powder room, a large family room with second wood burning fireplace and walk-out to backyard, and 3 season sunroom with walk-out to
deck. Upstairs is the primary bedroom that has a den/sitting room perfect space for a reading and relaxation area, 3 more generous bedrooms, one of them has triple closets, and a beautiful 5-piece bathroom. The partially finished basement with a laundry area would make the perfect gym area or gaming/movie room. The property is surrounded by plenty of mature trees, and lush landscaping with low maintenance perennial flower beds, a vegetable garden, and a 20' X 30' heated garage. Recent updates include - 2022 insulation in attic & basement, 2020 soffit & fascia and fireplace insert.
Location
Province ON
County Leeds & Grenville
Community 818 - Rideau Lakes (Bastard) Twp
Area Leeds & Grenville
Zoning RU
Region 818 - Rideau Lakes (Bastard) Twp
City Region 818 - Rideau Lakes (Bastard) Twp
Rooms
Basement Partially Finished, Partial Basement
Kitchen 1
Interior
Interior Features Countertop Range, Workbench, Water Heater Owned, Water Softener
Cooling None
Laundry In Basement
Exterior
Exterior Feature Deck, Porch
Parking Features Private Double, Other
Pool None
Community Features Recreation/Community Centre
View Pasture, Garden, Trees/Woods
Roof Type Metal,Asphalt Shingle
Lot Frontage 335.32
Lot Depth 493.63
Exposure West
Building
Foundation Stone, Concrete Block
New Construction false
Others
Senior Community Yes
Read Less



