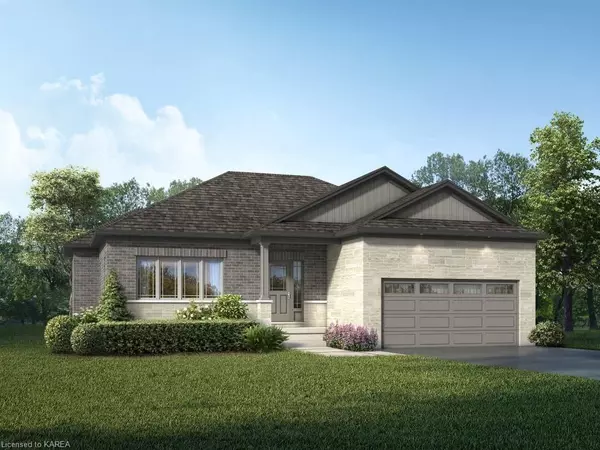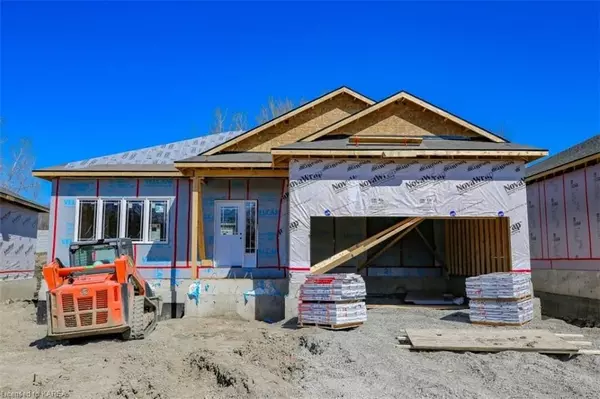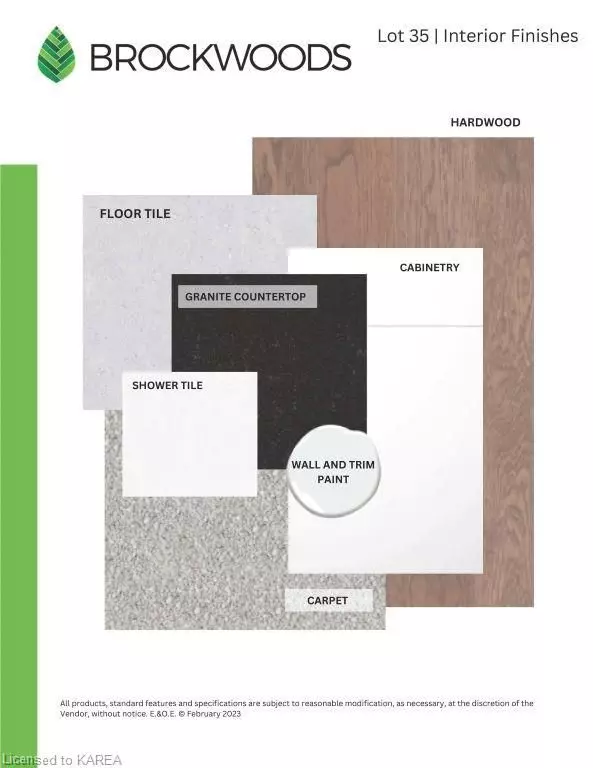For more information regarding the value of a property, please contact us for a free consultation.
226 ADLEY DR Leeds & Grenville, ON K6V 0E2
Want to know what your home might be worth? Contact us for a FREE valuation!

Our team is ready to help you sell your home for the highest possible price ASAP
Key Details
Sold Price $589,000
Property Type Single Family Home
Sub Type Detached
Listing Status Sold
Purchase Type For Sale
Square Footage 1,358 sqft
Price per Sqft $433
MLS Listing ID X9021488
Sold Date 09/14/23
Style Bungalow
Bedrooms 2
Tax Year 2023
Property Description
1,358 Sq Ft Brand new home beside the golf course with no neighbors in the rear of your 148' deep lot. Open concept design great room, 9' ceilings throughout provide the feeling of spaciousness, large island, m/f laundry, ensuite & walk in-closet in the primary suite. Economical forced air gas heat, central air, eavestroughs, paved drive to double garage with direct access. Hot water on demand ensures endless hot water. Heat recovery unit provides fresh air & controls humidity in your energy efficient home. Engineered hardwood in principal rooms, ceramic tile in baths, carpet in bedrooms. Purchase now to personalize it to your taste & upgrade. Lower level with egress windows provides space for 2 more bdrms, full bath, rec room, storage/utility rm and rear of home is all brick. HST is included in the purchase price with rebate assigned to builder. 7 year Tarion Warranty provide peace of mind.
Location
Province ON
County Leeds & Grenville
Community 810 - Brockville
Area Leeds & Grenville
Zoning 301
Region 810 - Brockville
City Region 810 - Brockville
Rooms
Basement Unfinished, Full
Kitchen 1
Interior
Interior Features On Demand Water Heater, Sump Pump
Cooling Central Air
Laundry Electric Dryer Hookup, In Basement, Washer Hookup
Exterior
Parking Features Private, Other
Pool None
Roof Type Asphalt Shingle
Lot Frontage 27.0
Lot Depth 148.0
Exposure North
Building
Foundation Poured Concrete
New Construction false
Others
Senior Community Yes
Security Features Smoke Detector
Read Less



