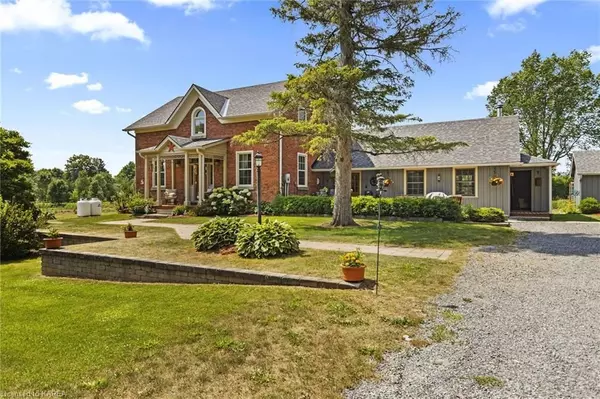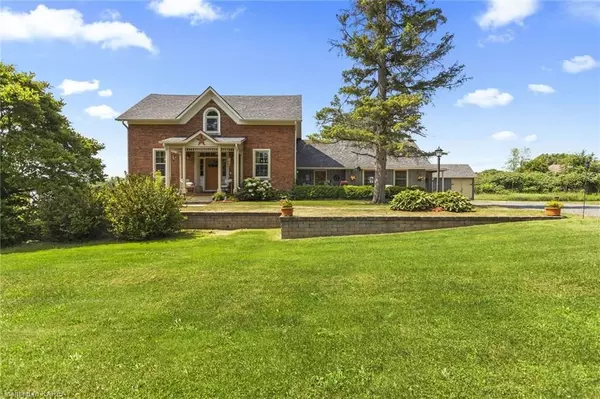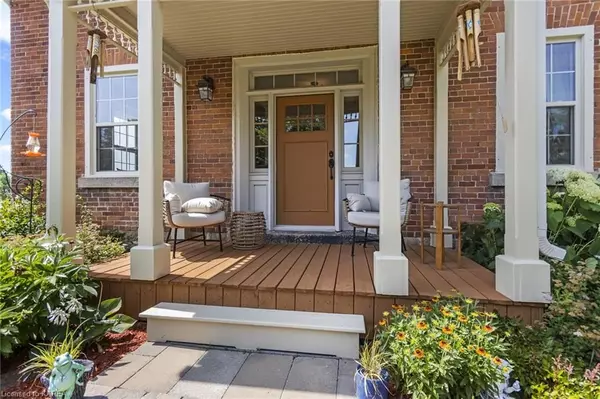For more information regarding the value of a property, please contact us for a free consultation.
54 SAND LAKE RD Leeds & Grenville, ON K0G 1E0
Want to know what your home might be worth? Contact us for a FREE valuation!

Our team is ready to help you sell your home for the highest possible price ASAP
Key Details
Sold Price $850,000
Property Type Single Family Home
Sub Type Detached
Listing Status Sold
Purchase Type For Sale
Square Footage 1,915 sqft
Price per Sqft $443
MLS Listing ID X9022398
Sold Date 09/07/23
Style 1 1/2 Storey
Bedrooms 3
Annual Tax Amount $2,039
Tax Year 2022
Lot Size 2.000 Acres
Property Description
Welcome to 54 Sand Lake Road. This amazing 1 ½ storey red brick home sits on 4 plus acres of paradise just minutes from Jones Falls and the Rideau System. It starts as you enter the driveway ( lined with lighting) beautiful maples, pines, gardens and meticulously maintained lawns. Its truly breathtaking ! As you walk up the interlock walkway to the front door with its lovely porch you may just want to sit and take in the beauty of this property. Come on in! As you enter you will see quality craftsmanship throughout. A spectacular eat in kitchen with quartz counter tops a walk-in pantry, exposed wood beams and ceramic accents. (great views of the gardens).The lovely sitting room/library with the propane fireplace offers a cozy relaxing area to decompress. On to the large family room with its wood fireplace insert is the ultimate comfort zone. There is a 3 pc main floor bathroom that has an amazing stand-up shower. Upstairs we go. Two large bedrooms with a walk-in closet /changing area and spectacular bath room with soaker tub. Downstairs off of the family room is a 3rd bedroom for guests. Now lets go outside to the lovely wrap around deck and hot tub. This is an Oasis for entertaining family and friends or part of your daily schedule to start/end your day. Watch the deer and birds as you relax and take it all in. The interlock stone BBQ patio area just adds another element of Wow!. Enjoy the board and batten insulated heated/ac detached garage/workshop with an office for a home based business or hobby-ist. All buildings show pride of ownership. Some new windows installed in the house 2023, new shingles on garage roof 2023, decks stained 2023.The list goes on. Close to all area lakes and an easy commute to Kingston, Smiths Falls, Perth, Gananoque, Brockville or the US/ Canada Border. If you like what you see from the online presentation schedule your private viewing , I am sure you will be glad you did. By appt only 24 hours notice for showings.
Location
Province ON
County Leeds & Grenville
Community 817 - Rideau Lakes (South Crosby) Twp
Area Leeds & Grenville
Zoning R
Region 817 - Rideau Lakes (South Crosby) Twp
City Region 817 - Rideau Lakes (South Crosby) Twp
Rooms
Basement Unfinished, Full
Kitchen 1
Interior
Interior Features Brick & Beam, Water Heater, Sump Pump
Cooling None
Exterior
Parking Features Private
Pool None
Roof Type Asphalt Shingle
Lot Frontage 588.03
Building
Foundation Stone
New Construction false
Others
Senior Community Yes
Read Less



