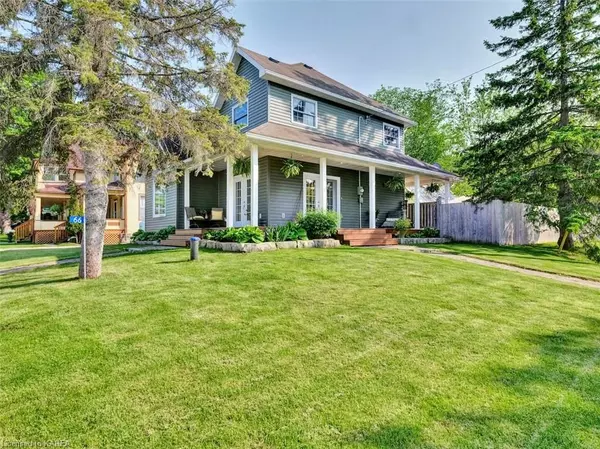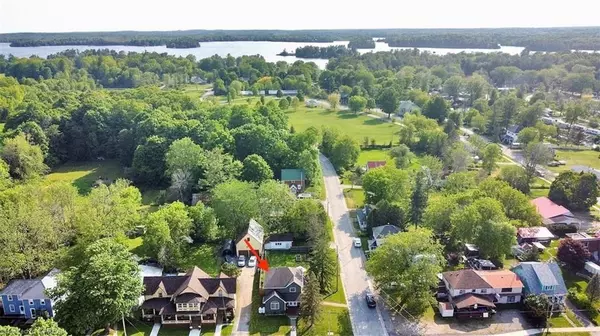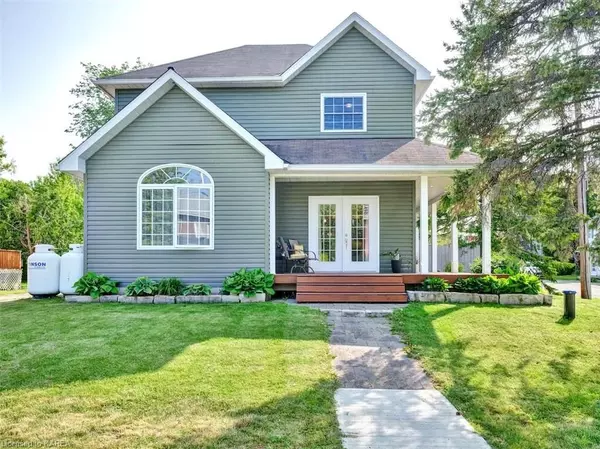For more information regarding the value of a property, please contact us for a free consultation.
66 KING ST Leeds & Grenville, ON K0E 1G0
Want to know what your home might be worth? Contact us for a FREE valuation!

Our team is ready to help you sell your home for the highest possible price ASAP
Key Details
Sold Price $521,500
Property Type Single Family Home
Sub Type Detached
Listing Status Sold
Purchase Type For Sale
Square Footage 1,383 sqft
Price per Sqft $377
MLS Listing ID X9022377
Sold Date 08/11/23
Style 2-Storey
Bedrooms 3
Annual Tax Amount $2,738
Tax Year 2022
Property Description
Built in 2010, this stunning home is just a short walk to Lower and Upper Beverley Lakes. With blazing High-Speed internet available, this could be the perfect property to enjoy all the benefits of rural country living while working from your home office! The kitchen and dining area feature porcelain tiles, while the rest of the main floor, including the stairs and upstairs (except upstairs bath), boasts hardwood flooring. The corner lot offers a wrap-around porch on three sides, allowing you to relax and enjoy the tranquil surroundings. The large backyard is fully fenced, providing privacy and creating a picturesque oasis. Additionally, the backyard leads to a detached 16' x 20' insulated garage, perfect for storing a vehicle, tools, or creating a workshop space. The property showcases pride of ownership! Just 30 mins to Brockville and approx. 36 mins to Kingston.
Location
Province ON
County Leeds & Grenville
Community 818 - Rideau Lakes (Bastard) Twp
Area Leeds & Grenville
Zoning RG General Residential
Region 818 - Rideau Lakes (Bastard) Twp
City Region 818 - Rideau Lakes (Bastard) Twp
Rooms
Basement Unfinished, Full
Kitchen 1
Interior
Cooling Central Air
Laundry In Bathroom
Exterior
Exterior Feature Deck, Porch
Parking Features Private
Pool None
Roof Type Asphalt Shingle
Lot Frontage 50.19
Lot Depth 147.95
Building
Foundation Poured Concrete
New Construction false
Others
Senior Community Yes
Read Less



