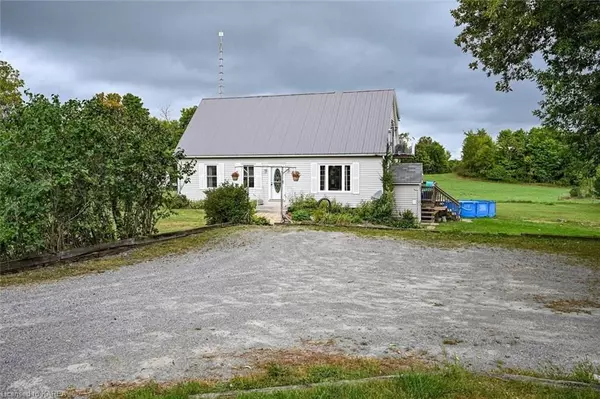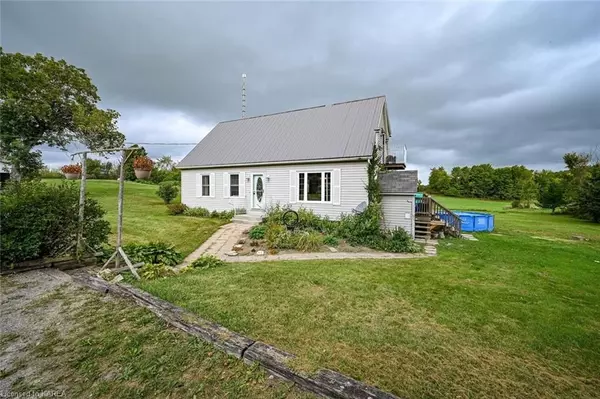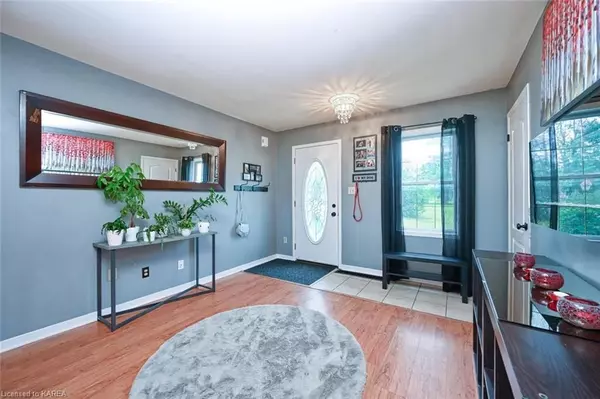For more information regarding the value of a property, please contact us for a free consultation.
64 BERRY RD Leeds & Grenville, ON K7G 2V3
Want to know what your home might be worth? Contact us for a FREE valuation!

Our team is ready to help you sell your home for the highest possible price ASAP
Key Details
Sold Price $395,000
Property Type Single Family Home
Sub Type Detached
Listing Status Sold
Purchase Type For Sale
Square Footage 1,760 sqft
Price per Sqft $224
MLS Listing ID X9023167
Sold Date 11/21/23
Style 1 1/2 Storey
Bedrooms 3
Annual Tax Amount $2,317
Tax Year 2023
Lot Size 2.000 Acres
Property Description
This charming 3-bdrm,1 1/2 storey home is just a short 10-minute drive away from Gananoque, offering the perfect blend of tranquility & convenience. The original home, a 1987 saltbox design, exudes character and warmth. As you step inside, you'll find a cozy and inviting living space. The home's unique architectural design includes a delightful deck, providing an ideal setting for outdoor entertaining & relaxation. Whether you're hosting a barbecue, reading a book in the sun, or simply enjoying the fresh air, this space will become your private oasis. In 2006, a thoughtful addition was made to the property, including a basement, and a large primary bedroom with the bonus of a balcony to enjoy your morning coffee. With 2 acres, you'll have plenty of room to explore & create your own outdoor paradise. Whether you're an avid gardener, nature enthusiast, or simply looking for extra space, the possibilities are endless.
Location
Province ON
County Leeds & Grenville
Community Front Of Leeds & Seeleys Bay
Area Leeds & Grenville
Zoning Ru Res
Region Front of Leeds & Seeleys Bay
City Region Front of Leeds & Seeleys Bay
Rooms
Basement Walk-Out, Unfinished
Kitchen 1
Interior
Cooling Window Unit(s)
Fireplaces Number 1
Fireplaces Type Pellet Stove
Laundry In Basement
Exterior
Exterior Feature Deck
Garage Spaces 10.0
Pool None
View Meadow
Roof Type Metal,Asphalt Shingle
Lot Frontage 294.0
Lot Depth 305.0
Exposure North
Total Parking Spaces 10
Building
Foundation Block
New Construction false
Others
Senior Community No
Read Less



