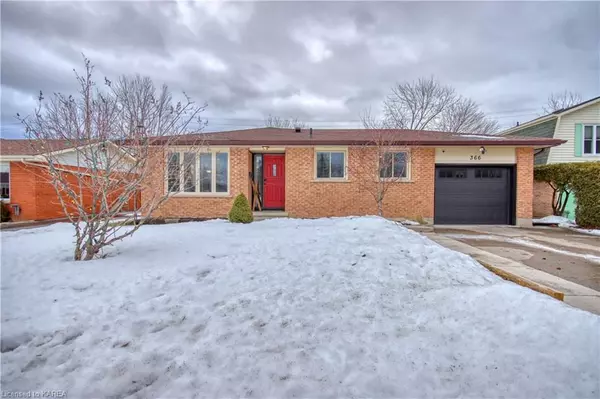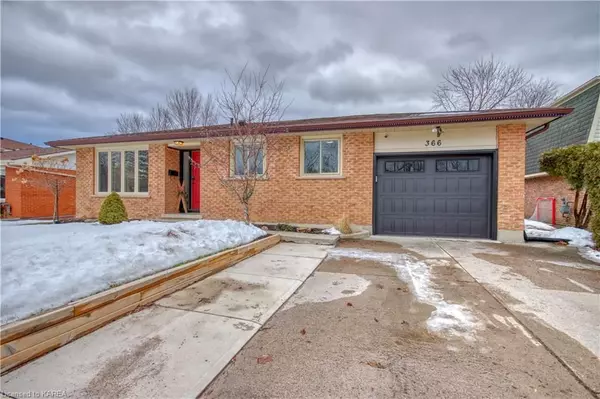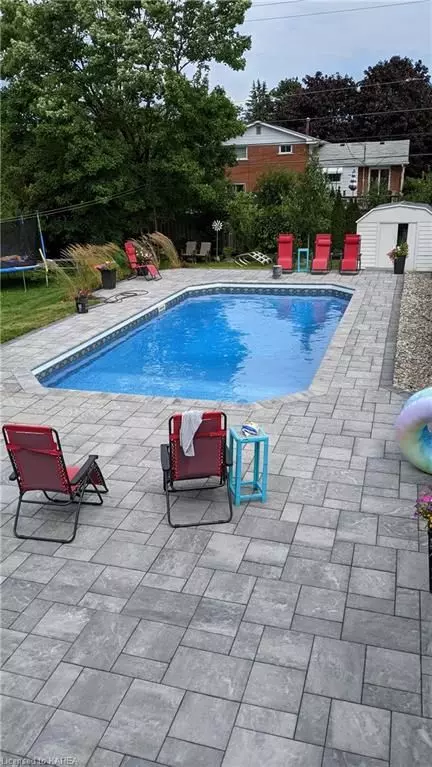For more information regarding the value of a property, please contact us for a free consultation.
366 CARRIE CRES Frontenac, ON K7M 5X5
Want to know what your home might be worth? Contact us for a FREE valuation!

Our team is ready to help you sell your home for the highest possible price ASAP
Key Details
Sold Price $720,000
Property Type Single Family Home
Sub Type Detached
Listing Status Sold
Purchase Type For Sale
Square Footage 1,915 sqft
Price per Sqft $375
MLS Listing ID X9025497
Sold Date 04/28/23
Style Other
Bedrooms 3
Annual Tax Amount $4,010
Tax Year 2022
Property Description
Located on one of the most sought after streets in Auden Park- 366 Carrie Crescent with its extensive updates will impress! A backsplit in design, the multi level layout provides a deceiving amount of space. The main floor features a large living room that flows effortlessly from the family room to kitchen- highlighting the updated flooring, new kitchen cabinetry, peninsula island and counter tops- a convenient 2pc powder room, and access to the attached garage and the incredible backyard with in-ground pool! A few steps up to the second level you'll find three generously sized bedrooms and the updated main bath/cheater ensuite. The lower level is fully finished too, and features a large rec room with loads of natural light, a cozy fireplace and a brand new 3 piece bath/ laundry room combination! The outdoor space is where you'll spend all of the summer days, and the pool with new surrounding interlock and lots of grassy area make this a yard to be envied! This Henderson place home is a short walk to some of the city's best schools, the Lakeshore Community Pool & Jim Beattie Park, Lemoine's Point, the Landings Golf Course and all West end amenities. Consistently maintained and tastefully updated, including; Vinyl windows, Roof (2017), Garage door, Furnace, A/C, Electrical, Bathrooms, Kitchen, Interlock patio (2021), pool liner and safety cover (2015) and pool pump (2021), be sure to book your showing today to view this fantastic family home!
Location
Province ON
County Frontenac
Community City Southwest
Area Frontenac
Zoning R1
Region City SouthWest
City Region City SouthWest
Rooms
Basement Finished, Full
Kitchen 1
Interior
Interior Features Water Heater, Sump Pump, Air Exchanger
Cooling Central Air
Fireplaces Number 1
Fireplaces Type Electric
Exterior
Exterior Feature Lighting
Parking Features Private Double, Other, Other, Other
Pool Inground
Community Features Recreation/Community Centre, Greenbelt/Conservation, Public Transit, Park
View Trees/Woods
Roof Type Asphalt Shingle
Lot Frontage 54.0
Lot Depth 150.0
Building
Foundation Block
New Construction false
Others
Senior Community Yes
Security Features Carbon Monoxide Detectors,Smoke Detector
Read Less



