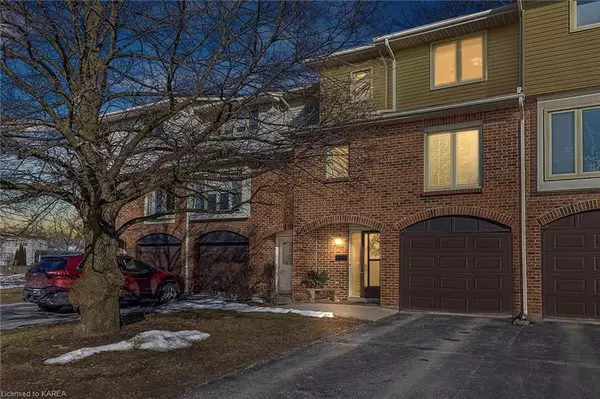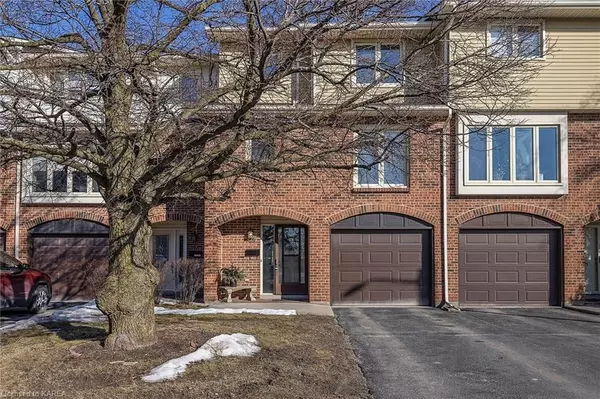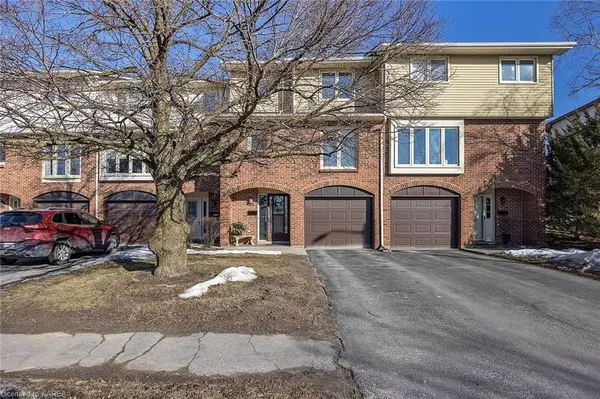For more information regarding the value of a property, please contact us for a free consultation.
115 WRIGHT CRES #18 Frontenac, ON K7L 4T8
Want to know what your home might be worth? Contact us for a FREE valuation!

Our team is ready to help you sell your home for the highest possible price ASAP
Key Details
Sold Price $440,000
Property Type Condo
Sub Type Condo Townhouse
Listing Status Sold
Purchase Type For Sale
Approx. Sqft 1600-1799
Square Footage 1,650 sqft
Price per Sqft $266
MLS Listing ID X9025594
Sold Date 04/05/23
Style 3-Storey
Bedrooms 4
HOA Fees $465
Annual Tax Amount $3,518
Tax Year 2022
Property Description
This fantastic 3+1 bedroom condo townhouse offers approximately 1650+/- sq ft of finished living space! Entry into the ground level features a convenient 2-piece bath, laundry room with storage, and additional room that has many possible uses - bedroom, office/den, home gym, and storage to name a few! Also a bonus, inside entry from the spacious garage! On the second level you will find a cozy and welcoming living room with a corner fireplace (perfect for a gas insert) on chilly winter days, separate dining room, the perfect-sized bright & functional kitchen with an eat-in area that allows you to soak up the afternoon sun! From the living room you will love the oversized patio doors leading to the most private area for you to enjoy! Large mature trees set the natural boundary for this fantastic space for summer BBQ's, and entertaining. It is the most private yard in this area surrounded by hedges and trees! The most amazing backyard oasis! Moving up to the upper level, you will find a spacious master bedroom with double closets suited for all of your needs, and two additional bedrooms that are of good size. The main bath features an updated shower & tub (by Bath Fitters), flooring and large counter with newer sink. You will also find numerous updates throughout the home - windows, main & upper level flooring, making this home ready for you to move in and be comfortable in every space. With this convenient central location, you will have the ease of getting anywhere in the City in only minutes! The Kingston public Library, YMCA and grocery store are only steps away!
Location
Province ON
County Frontenac
Community Central City East
Area Frontenac
Zoning B1
Region Central City East
City Region Central City East
Rooms
Basement Finished, Full
Kitchen 1
Separate Den/Office 1
Interior
Cooling None
Laundry In Basement
Exterior
Parking Features Other
Pool None
Community Features Recreation/Community Centre, Public Transit
Amenities Available Outdoor Pool, Visitor Parking
Roof Type Asphalt Shingle
Exposure East
Building
Foundation Block
Locker None
New Construction false
Others
Senior Community Yes
Security Features Carbon Monoxide Detectors,Smoke Detector
Pets Allowed Restricted
Read Less



