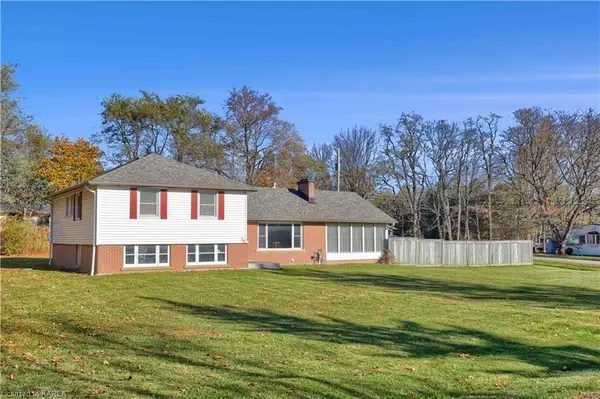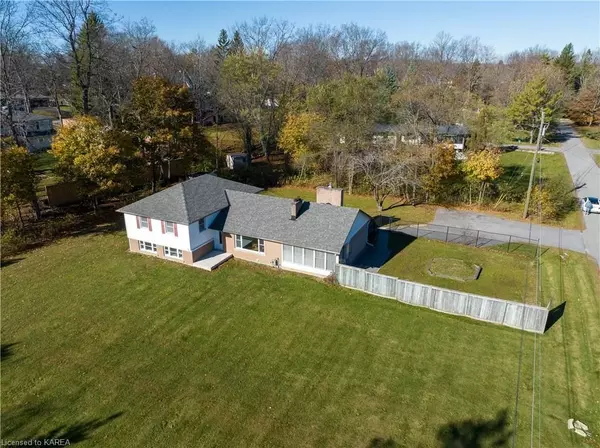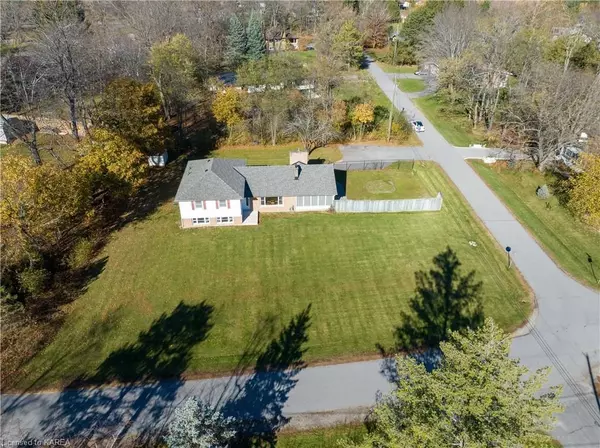For more information regarding the value of a property, please contact us for a free consultation.
25 GLEN LAWRENCE CRES Frontenac, ON K7L 4V1
Want to know what your home might be worth? Contact us for a FREE valuation!

Our team is ready to help you sell your home for the highest possible price ASAP
Key Details
Sold Price $625,000
Property Type Single Family Home
Sub Type Detached
Listing Status Sold
Purchase Type For Sale
Square Footage 2,357 sqft
Price per Sqft $265
MLS Listing ID X9025552
Sold Date 04/14/23
Style Other
Bedrooms 4
Annual Tax Amount $4,614
Tax Year 2022
Lot Size 0.500 Acres
Property Description
An opportunity to live in an ideally situated waterfront estate community of King Pitt on the east side of Kingston, minutes from downtown. Rare 147'x157' corner lot in this mature neighbourhood with views of the St. Lawrence River. 4 bedroom 1.5 bathroom, four-level side split home. The lower level has a separate entrance and can be finished to your taste - the bathroom is ready for you to design. Hardwood floors on the main and second level are recently refinished. Several mechanical upgrades: 1,000-gallon concrete septic tank 2018. Big O and Blueman waterproofing 2017. Roof 2015. Newer forced air natural gas furnace. The home is on municipal water. 200 amp electrical service. This location presents tremendous value and upside with a lifestyle that is second to none!
Location
Province ON
County Frontenac
Community Kingston East (Incl Cfb Kingston)
Area Frontenac
Zoning R1-1
Region Kingston East (Incl CFB Kingston)
City Region Kingston East (Incl CFB Kingston)
Rooms
Basement Walk-Out, Unfinished
Kitchen 1
Interior
Interior Features Sauna
Cooling Central Air
Fireplaces Number 2
Laundry In Basement
Exterior
Exterior Feature Year Round Living
Parking Features Private Double, Other
Garage Spaces 6.0
Pool None
Community Features Park
View River, Trees/Woods
Roof Type Asphalt Shingle
Lot Frontage 147.66
Lot Depth 157.5
Total Parking Spaces 6
Building
Lot Description Irregular Lot
Foundation Concrete Block
New Construction false
Others
Senior Community No
Read Less



