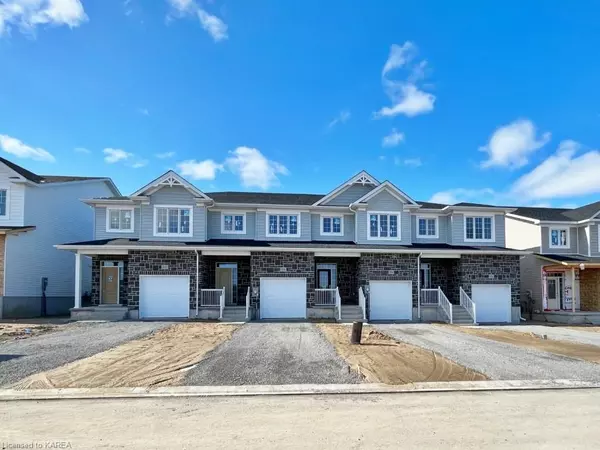For more information regarding the value of a property, please contact us for a free consultation.
1536 SCARLET ST Frontenac, ON K7K 0H6
Want to know what your home might be worth? Contact us for a FREE valuation!

Our team is ready to help you sell your home for the highest possible price ASAP
Key Details
Sold Price $559,900
Property Type Townhouse
Sub Type Att/Row/Townhouse
Listing Status Sold
Purchase Type For Sale
Square Footage 1,600 sqft
Price per Sqft $349
MLS Listing ID X9025641
Sold Date 04/21/23
Style 2-Storey
Bedrooms 3
Tax Year 2022
Property Description
Under construction now from CaraCo, the Bedford, an executive townhome offering 1,600 sq/ft, 3 bedrooms, 2.5 baths and private driveway. Open concept design featuring ceramic tile foyer, laminate plank flooring and 9ft ceilings on the main floor. The kitchen features quartz countertops, centre island, pot lighting, built-in microwave and large walk-in pantry. Spacious living room with pot lighting, a corner gas fireplace and patio doors to the rear yard. 3 bedrooms up including the primary bedroom with a large walk-in closet and 4-piece ensuite bathroom with 5ft tiled shower and separate tub. All this plus a main floor laundry/mud room, high-efficiency furnace, HRV and basement bathroom rough-in. Ideally located in popular Riverview, close to parks, schools, downtown, CFB and all east end amenities. Move-in March 31, 2023.
Location
Province ON
County Frontenac
Community Kingston East (Incl Barret Crt)
Area Frontenac
Zoning UR3.B
Region Kingston East (Incl Barret Crt)
City Region Kingston East (Incl Barret Crt)
Rooms
Basement Other, Unfinished
Kitchen 1
Interior
Interior Features Ventilation System
Cooling None
Fireplaces Number 1
Fireplaces Type Living Room
Exterior
Parking Features Private, Other
Garage Spaces 3.0
Pool None
Community Features Public Transit
Roof Type Fibreglass Shingle
Lot Frontage 20.0
Lot Depth 104.0
Exposure West
Total Parking Spaces 3
Building
Foundation Poured Concrete
New Construction false
Others
Senior Community Yes
Read Less


