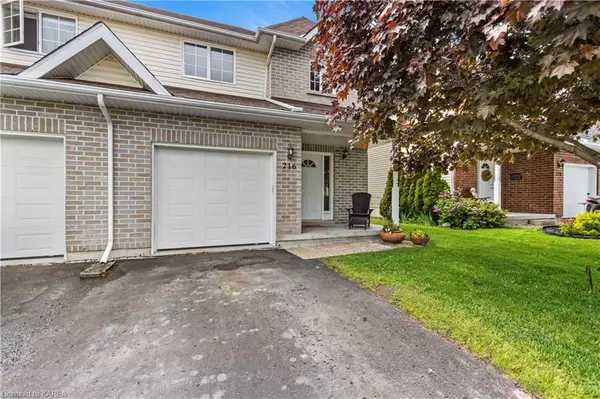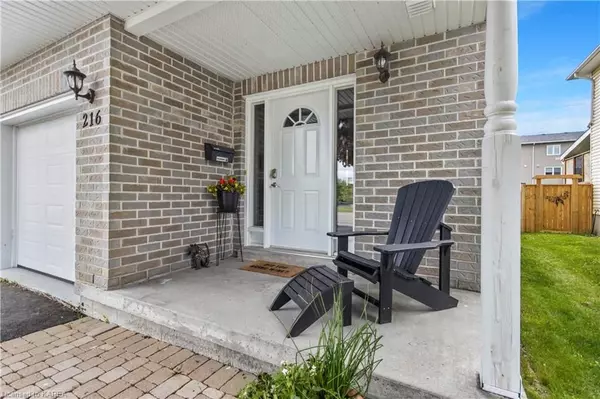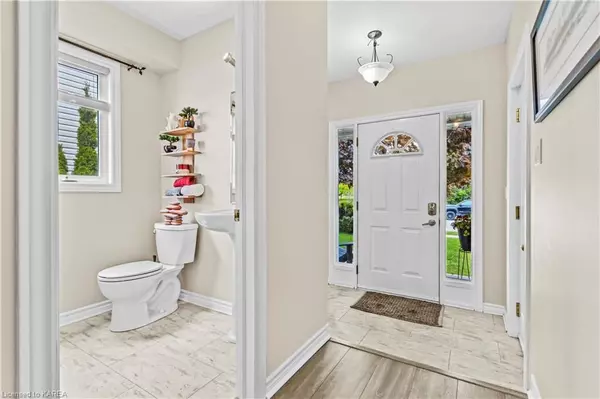For more information regarding the value of a property, please contact us for a free consultation.
216 RIVER ST Leeds & Grenville, ON K7G 2P7
Want to know what your home might be worth? Contact us for a FREE valuation!

Our team is ready to help you sell your home for the highest possible price ASAP
Key Details
Sold Price $499,900
Property Type Townhouse
Sub Type Att/Row/Townhouse
Listing Status Sold
Purchase Type For Sale
Square Footage 1,411 sqft
Price per Sqft $354
MLS Listing ID X9026366
Sold Date 09/04/23
Style 2-Storey
Bedrooms 2
Annual Tax Amount $3,323
Tax Year 2022
Property Description
Welcome to this exquisite 3-bedroom, 3-bathroom townhome that has undergone a stunning renovation, offering modern living spaces, a serene backyard, and a brand-new deck. This impeccably updated residence is a perfect blend of style, comfort, and functionality, creating a truly delightful home. The open floor plan seamlessly connects the living, dining, and kitchen areas, providing an ideal space for entertaining guests or relaxing w/ family. The abundance of natural light that floods the interior creates an inviting and cheerful atmosphere. One of the highlights of this townhome is the beautiful backyard & new deck. Step outside, and you'll discover a private sanctuary where you can relax and unwind. The lush greenery, vibrant flowers, & well-manicured
landscaping create a serene ambiance, making it an ideal space for outdoor gatherings, gardening, or simply enjoying a morning coffee. The newly constructed deck provides a seamless transition from indoor to outdoor living.
Location
Province ON
County Leeds & Grenville
Community Gananoque
Area Leeds & Grenville
Zoning RESIDENTIAL
Region Gananoque
City Region Gananoque
Rooms
Basement Finished, Full
Kitchen 1
Interior
Interior Features Atrium, Water Heater
Cooling Central Air
Laundry In Basement
Exterior
Parking Features Private
Pool None
View Park/Greenbelt, Water
Roof Type Asphalt Shingle
Lot Frontage 28.8
Lot Depth 122.5
Exposure West
Building
Foundation Concrete
New Construction false
Others
Senior Community Yes
Read Less



