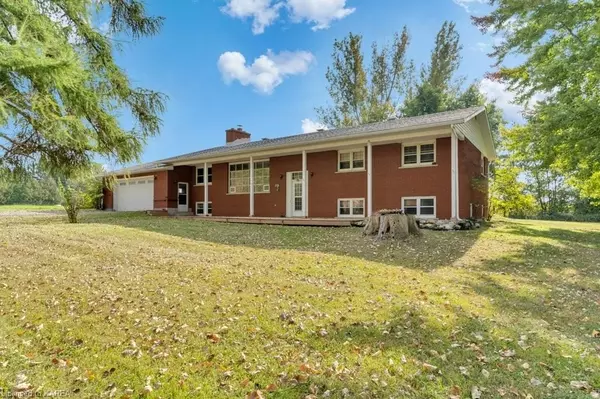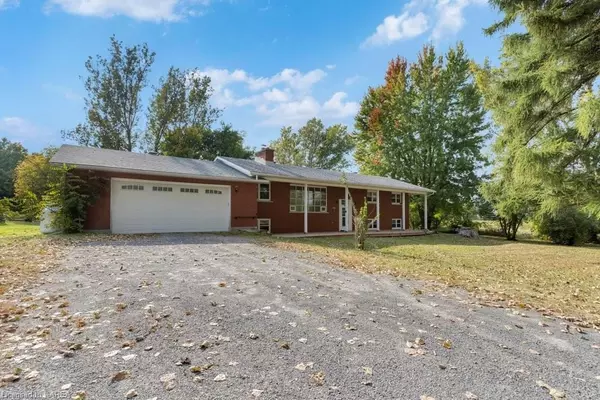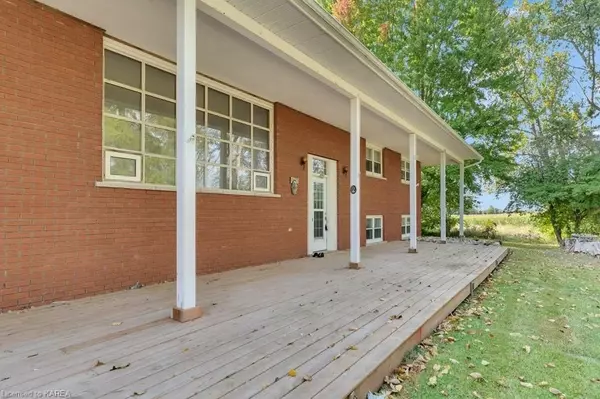For more information regarding the value of a property, please contact us for a free consultation.
492 CHARLAND RD Leeds & Grenville, ON K0G 1E0
Want to know what your home might be worth? Contact us for a FREE valuation!

Our team is ready to help you sell your home for the highest possible price ASAP
Key Details
Sold Price $355,000
Property Type Single Family Home
Sub Type Detached
Listing Status Sold
Purchase Type For Sale
Square Footage 1,633 sqft
Price per Sqft $217
MLS Listing ID X9028627
Sold Date 11/01/23
Style Bungalow
Bedrooms 3
Annual Tax Amount $2,428
Tax Year 2023
Property Description
Welcome to 492 Charland Rd in Elgin. This spacious elevated bungalow offers both functionality and curb appeal. As you approach the property, you'll immediately notice its charming large front balcony, perfect for enjoying the outdoors and providing an inviting entrance to the home.
One of the standout features of this home is the oversized attached double garage, with 830 sq ft of interior space. It is nearly 3 cars wide and also provides ample space for storage and a workshop with additional depth. With a 20kW generator installed by McNichols, there is no need to slow down when hydro goes out.
Inside the house, you'll find a well-thought-out floor plan with three spacious bedrooms on the main floor including a primary bedroom with 4 pc ensuite bathroom and walk-in closet. Additionally, there's an extra bedroom on the lower level with great height and large windows, which can serve as a guest room or a private space for a family member. The large lower level also has a bright living/rec room and allows for multiple points of entry, providing great potential for an in-law suite.
The heart of the home is the sunroom, which is off the kitchen. This sunroom offers a bright and inviting space where you can enjoy your morning coffee, read a book, or simply bask in the natural light. It's a perfect place to connect with the outdoors.
The living room features an electric fireplace encased in stone, creating a cozy and warm atmosphere during the colder months. The fireplace serves as a focal point and adds a touch of elegance to the space.
The property is surrounded by mature trees, ensuring privacy and a serene environment. Whether you want to relax in the shade or enjoy outdoor activities, this private oasis has you covered.
Offers will be presented on October 11th. Home inspection is available!
Location
Province ON
County Leeds & Grenville
Community 817 - Rideau Lakes (South Crosby) Twp
Area Leeds & Grenville
Zoning A
Region 817 - Rideau Lakes (South Crosby) Twp
City Region 817 - Rideau Lakes (South Crosby) Twp
Rooms
Basement Separate Entrance, Partially Finished
Kitchen 1
Interior
Interior Features Propane Tank, Water Heater Owned, Sump Pump
Cooling Central Air
Fireplaces Number 2
Fireplaces Type Electric
Laundry Electric Dryer Hookup, Sink, Washer Hookup
Exterior
Exterior Feature Deck, Lighting, Porch
Parking Features Private Double, Reserved/Assigned, Other
Garage Spaces 10.0
Pool None
View Meadow, Forest, Trees/Woods
Roof Type Asphalt Shingle
Lot Frontage 220.02
Lot Depth 200.02
Exposure South
Total Parking Spaces 10
Building
Foundation Concrete Block
New Construction false
Others
Senior Community Yes
Security Features Smoke Detector
Read Less



