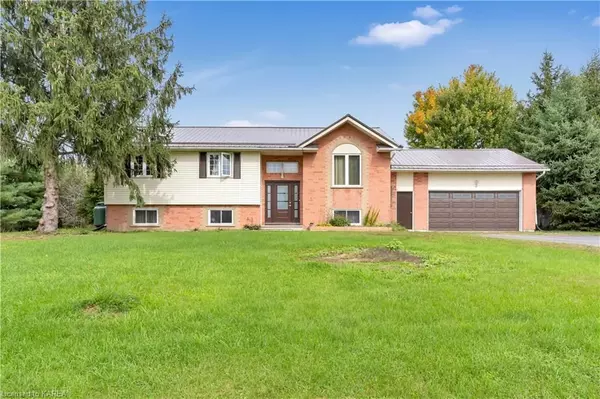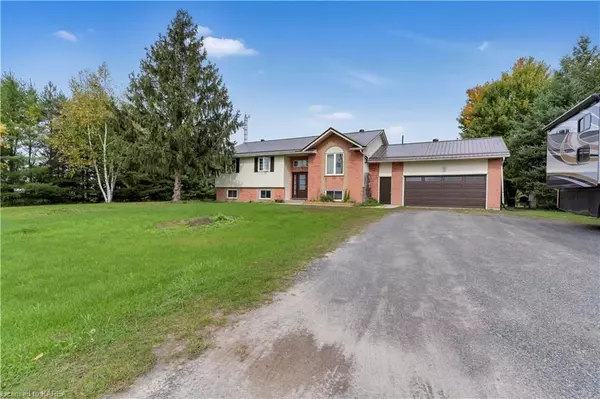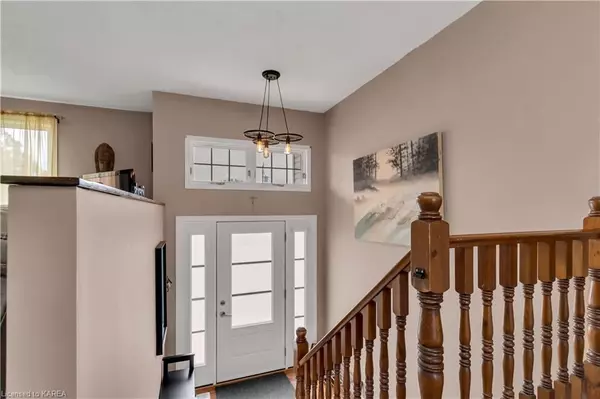For more information regarding the value of a property, please contact us for a free consultation.
166 HAIG RD Leeds & Grenville, ON K7G 2V4
Want to know what your home might be worth? Contact us for a FREE valuation!

Our team is ready to help you sell your home for the highest possible price ASAP
Key Details
Sold Price $628,500
Property Type Single Family Home
Sub Type Detached
Listing Status Sold
Purchase Type For Sale
Square Footage 1,280 sqft
Price per Sqft $491
MLS Listing ID X9028490
Sold Date 11/10/23
Style Bungalow
Bedrooms 4
Annual Tax Amount $3,900
Tax Year 2022
Lot Size 0.500 Acres
Property Description
Located on a quiet road just north of the town of Gananoque, this 3, plus 1 bed, 3 bath home has lots to offer. This elevated bungalow is spacious, bright and inviting. Upon entry up to the main level you will find an open concept living space with propane fireplace, as well as the kitchen and dining room featuring a decorative beam, updated kitchen with quartz countertops and backsplash, with patio doors leading to the rear yard. Down the hall, is a 3-piece bathroom and 2 bedrooms that lead to the primary suite and 4-piece ensuite. On the recently renovated (new duct work and ceiling) lower level, there is a 3-piece bathroom, office space, and recreation room with pellet wood stove and lots of room to make this space your own. Walking out to the back deck you are welcomed with an above ground pool, hot tub and a large private backyard surrounded with views. Garage door, ducts, forced air heating with air conditioning and on demand hot water heater are just some of the most recent upda
Location
Province ON
County Leeds & Grenville
Community Front Of Leeds & Seeleys Bay
Area Leeds & Grenville
Zoning RU
Region Front of Leeds & Seeleys Bay
City Region Front of Leeds & Seeleys Bay
Rooms
Basement Partially Finished, Full
Kitchen 1
Separate Den/Office 1
Interior
Interior Features On Demand Water Heater, Water Heater Owned, Other
Cooling Central Air
Fireplaces Type Pellet Stove, Propane, Family Room
Laundry In Basement
Exterior
Exterior Feature Hot Tub
Parking Features Private Double
Garage Spaces 8.0
Pool Above Ground
Roof Type Asphalt Shingle
Lot Frontage 202.0
Lot Depth 307.02
Exposure North
Total Parking Spaces 8
Building
Foundation Block
New Construction false
Others
Senior Community Yes
Read Less



