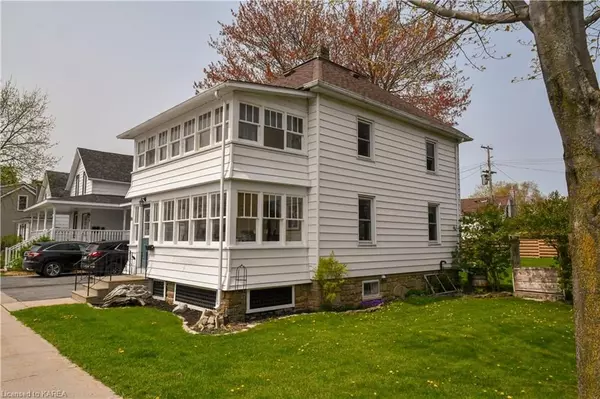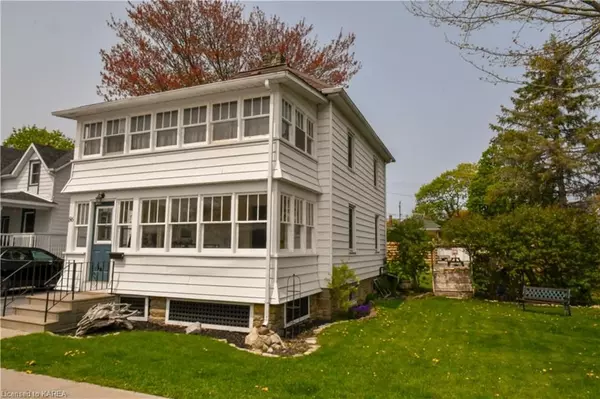For more information regarding the value of a property, please contact us for a free consultation.
86 GARDEN ST Leeds & Grenville, ON K7G 1H7
Want to know what your home might be worth? Contact us for a FREE valuation!

Our team is ready to help you sell your home for the highest possible price ASAP
Key Details
Sold Price $353,000
Property Type Single Family Home
Sub Type Detached
Listing Status Sold
Purchase Type For Sale
Square Footage 1,296 sqft
Price per Sqft $272
MLS Listing ID X9029178
Sold Date 07/31/23
Style 2-Storey
Bedrooms 3
Annual Tax Amount $2,995
Tax Year 2022
Property Description
Welcome to 86 Garden Street, your private oasis just steps away from shopping, parks, schools, churches, two rivers, a dog park and so, so much more! This 3 bedroom home offers 2 levels, the main with your living, dining and kitchen area along with a fantastic porch where you will love to sit and enjoy a good book, relaxation or visiting with family and friends. The upper level has 3 bedrooms, a bathroom and a little hide-away upper level porch, where once again you can relax and enjoy the peace and quiet of a Gananoque evening. With an attic space currently used for storage and a basement below for even more storage, this truly is a move in ready home. Step out back onto the new deck and check out how large this yard is, with a play area, fire pit, back yard parking and still plenty of room to throw the ball around or play games with the kids. Check this home out today, this one is ready for you!
Location
Province ON
County Leeds & Grenville
Community Gananoque
Area Leeds & Grenville
Zoning RT
Region Gananoque
City Region Gananoque
Rooms
Basement Unfinished, Full
Kitchen 1
Interior
Interior Features Water Heater
Cooling Central Air
Fireplaces Number 1
Fireplaces Type Family Room
Laundry In Basement
Exterior
Exterior Feature Deck
Parking Features Front Yard Parking, Private
Pool None
Roof Type Asphalt Shingle
Lot Frontage 60.0
Lot Depth 120.0
Building
Foundation Stone
New Construction false
Others
Senior Community No
Read Less



