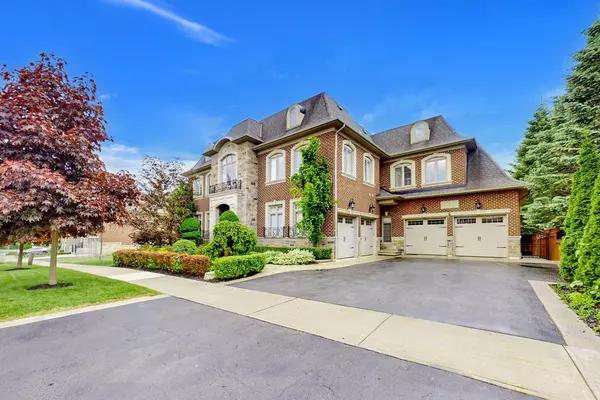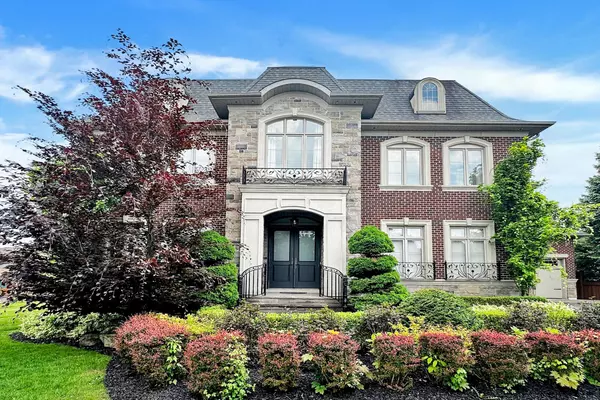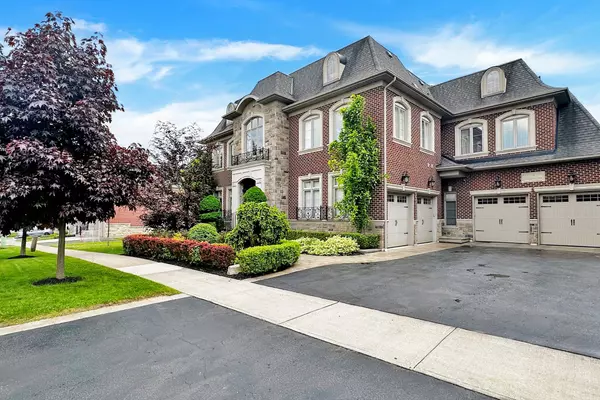For more information regarding the value of a property, please contact us for a free consultation.
39 Valleyford AVE York, ON L4C 0A7
Want to know what your home might be worth? Contact us for a FREE valuation!

Our team is ready to help you sell your home for the highest possible price ASAP
Key Details
Sold Price $4,300,000
Property Type Single Family Home
Sub Type Detached
Listing Status Sold
Purchase Type For Sale
Approx. Sqft 5000 +
MLS Listing ID N8367728
Sold Date 01/08/25
Style 2-Storey
Bedrooms 5
Annual Tax Amount $17,757
Tax Year 2023
Property Description
Rare executive home nestled in a tranquil cul de sac beside a quiet parkette. This custom-built residence exudes luxury and sophistication ensuring privacy. Approximately 8000sqft of living space with a distinguished 4-car garage and meticulously landscaped grounds, this property radiates exclusivity. Throughout the home, luxurious details abound, including 19ft ceilings in the foyer with marble flooring, family room, and living room with double sided gas fireplace, alongside tigerwood hardwood flooring, exquisite wainscotting and crown moulding throughout. The main level boasts a gourmet kitchen with high-end appliances, centre island, granite countertops, walk-in pantry, seamlessly flowing into the breakfast area and formal dining room. Retreat to the primary suite on the second floor, featuring a gas fireplace, makeup room, room-size walk-in closet, and a lavish ensuite with a soaker tub and his/hers vanities. Additional bedrooms offer ample space and comfort, with access to well-appointed bathrooms. The basement unveils an entertainers dream oasis, featuring a sprawling rec room adorned with premium laminate floors, a large kitchen, and a striking gas fireplace with a stone mantle. Potential additional 5th br or an in-law suite. Whether hosting movie nights in the theater room, honing your skills in the hockey room, or unwinding with a game of pool, every entertainment need is met. Outside, the resort-style amenities include a saltwater pool, cabana with a kitchenette and a full bathroom, and 3-season sunroom, providing endless opportunities for relaxation and recreation. With over $400K in exterior upgrades, including a mini-golf green and outdoor bar/kitchenette, 3 BBQ lines, this property represents the pinnacle of luxury living. Dont miss your chance to experience the epitome of elegance and refinement in this exquisite executive home.
Location
Province ON
County York
Community Observatory
Area York
Zoning R
Region Observatory
City Region Observatory
Rooms
Family Room Yes
Basement Finished, Separate Entrance
Kitchen 2
Separate Den/Office 1
Interior
Interior Features Central Vacuum
Cooling Central Air
Exterior
Parking Features Private
Garage Spaces 10.0
Pool Inground
Roof Type Shingles
Lot Frontage 84.74
Lot Depth 121.64
Total Parking Spaces 10
Building
Foundation Poured Concrete
Read Less



