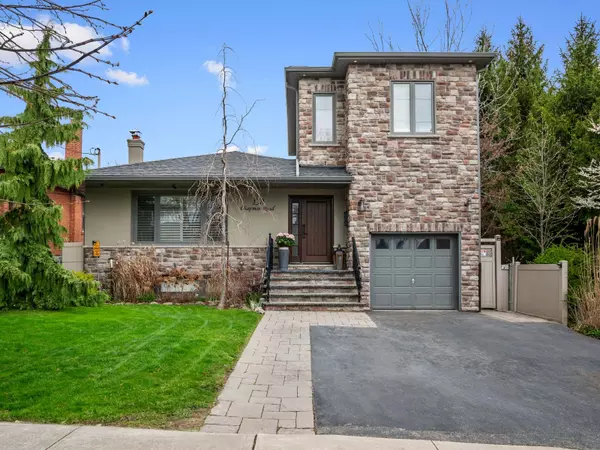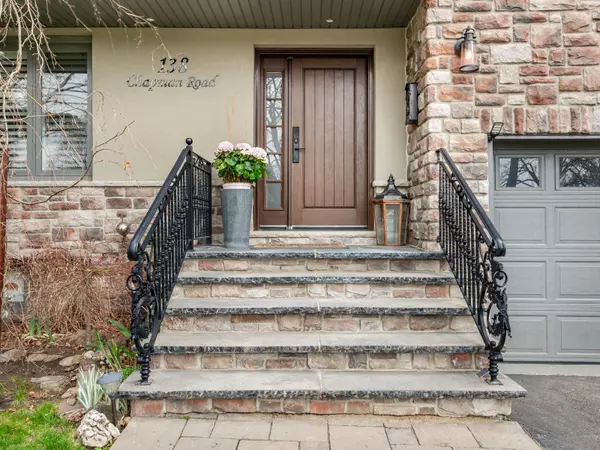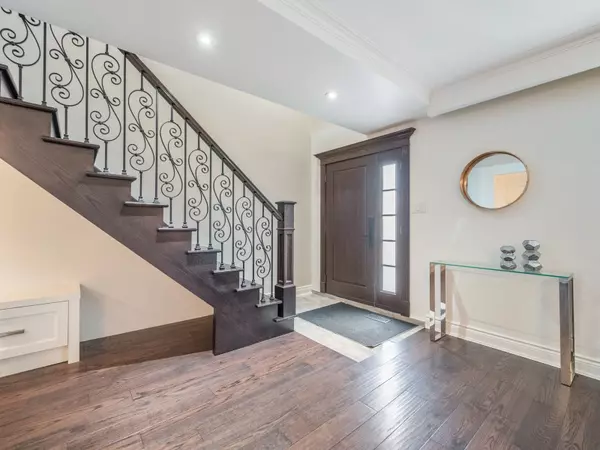For more information regarding the value of a property, please contact us for a free consultation.
138 Chapman RD Toronto W09, ON M9P 1G3
Want to know what your home might be worth? Contact us for a FREE valuation!

Our team is ready to help you sell your home for the highest possible price ASAP
Key Details
Sold Price $1,545,000
Property Type Single Family Home
Sub Type Detached
Listing Status Sold
Purchase Type For Sale
MLS Listing ID W9253484
Sold Date 10/10/24
Style 1 1/2 Storey
Bedrooms 5
Annual Tax Amount $6,289
Tax Year 2023
Property Description
Welcome to 138 Chapman Rd, a truly exquisite custom home combining luxury and functionality. You are greeted by an open floor plan that seamlessly blends the living and dining areas, creating a perfect space for entertaining. The living space is adorned with sleek hardwood floors, elegant California shutters, crown molding and glistening pot lights. The gourmet kitchen features stainless steel appliances including a built-in microwave and oven, a picture window offering natural light, a stylish backsplash, a pantry, a center island, decorative cabinets and a convenient walkout to the yard. The large primary retreat awaits upstairs, offering a serene escape with a sitting room, a walk-in closet, a Juliette balcony and a lavish 4 piece ensuite with a soaking tub and standing shower. The basement adds even more space and versatility to this stunning home, with a separate entrance, a 5th bedroom, a 3 piece bathroom and a spacious rec room, complete with an additional kitchen area. With its warm sense of community and just minutes away from Royal York station, schools, parks, Humbertown Shopping Centre, restaurants and more, your search ends here!
Location
Province ON
County Toronto
Community Humber Heights
Area Toronto
Region Humber Heights
City Region Humber Heights
Rooms
Family Room No
Basement Finished, Separate Entrance
Kitchen 2
Separate Den/Office 1
Interior
Interior Features Carpet Free, Built-In Oven
Cooling Central Air
Exterior
Parking Features Private
Garage Spaces 3.0
Pool None
Roof Type Unknown
Total Parking Spaces 3
Building
Foundation Unknown
Others
Security Features None
Read Less



