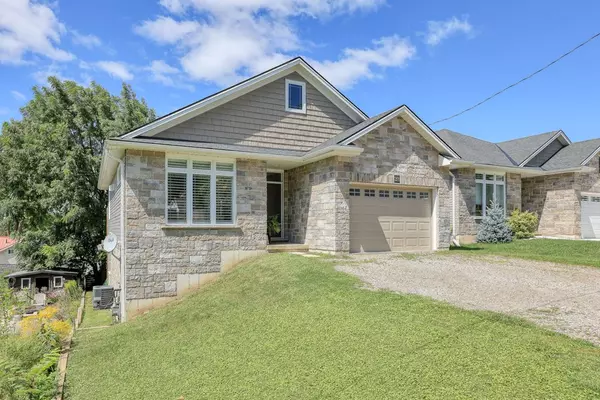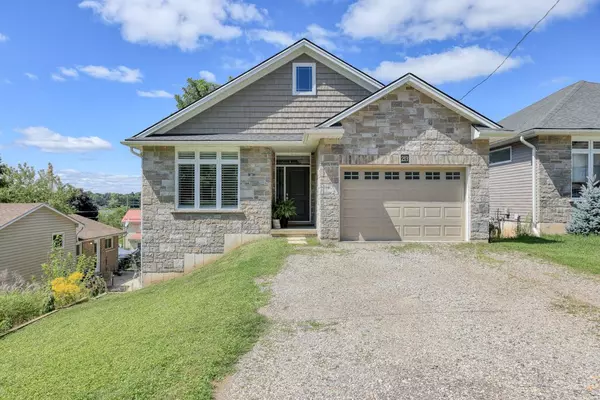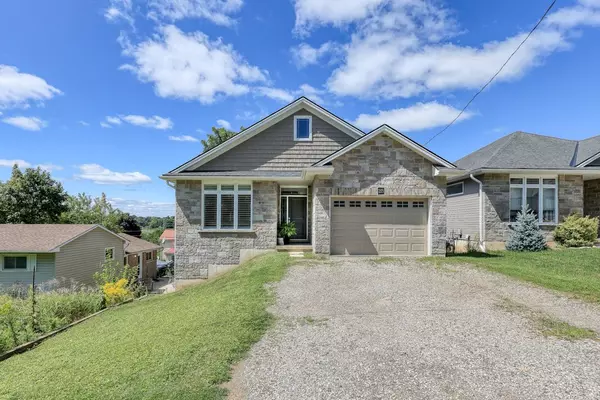For more information regarding the value of a property, please contact us for a free consultation.
213 Cherry ST Oxford, ON N5C 3M2
Want to know what your home might be worth? Contact us for a FREE valuation!

Our team is ready to help you sell your home for the highest possible price ASAP
Key Details
Sold Price $612,000
Property Type Single Family Home
Sub Type Detached
Listing Status Sold
Purchase Type For Sale
MLS Listing ID X9263500
Sold Date 10/25/24
Style Bungalow
Bedrooms 3
Annual Tax Amount $4,056
Tax Year 2024
Property Description
Sweet Retreat on Cherry Street! Modern Comfort in a Quiet Court. 6 year old bungalow with walk out basement, offering 2+1 bedrooms, 3 bathrooms and over 2300 sq ft of bright, airy, finished living space. The open main level showcases 9' ceilings, on trend flooring, enviable California shutters, rounded drywall corners, and transom windows. Enter the spacious foyer via a covered porch. The open living room flows into the sleek, stylish kitchen with white cabinets, SS appliances and an outstanding 9.5' granite topped island. Separate eating area and garden doors lead to a 10x14' deck - an ideal spot for your gas BBQ and bistro set! The primary bedroom includes a 3-piece ensuite with a walk-in shower. 2nd bedroom, a 4-piece bathroom and laundry closet complete the main. 1.5 car garage has built in shelving and a convenient exterior door. Downstairs, you'll love the easy care laminate flooring, pot lights, cozy gas fireplace, and flex space perfect for spreading out or entertaining. The lower level also includes a generously sized third bedroom with oversized above grade window & 4-piece bathroom. A garden door to private concrete patio and low maintenance back yard, make the lower level an ideal retreat for guests or family member. With all appliances included, this home is move-in ready and an easy walk to schools and downtown shops/amenities. Perfectly located just minutes from 401& 403, Woodstock and London. Short, easy commute to Brantford and KW/Cambridge. Sweet option for buyers seeking a 'turn the key and go' lifestyle!
Location
Province ON
County Oxford
Community Ingersoll - South
Area Oxford
Zoning R2
Region Ingersoll - South
City Region Ingersoll - South
Rooms
Family Room No
Basement Finished, Walk-Out
Kitchen 1
Separate Den/Office 1
Interior
Interior Features Auto Garage Door Remote, ERV/HRV, In-Law Capability, Sump Pump, Water Heater, Water Softener
Cooling Central Air
Fireplaces Number 1
Fireplaces Type Family Room, Natural Gas, Fireplace Insert
Exterior
Exterior Feature Deck, Patio, Porch
Parking Features Private Double, Inside Entry
Garage Spaces 3.5
Pool None
Roof Type Shingles
Lot Frontage 42.0
Lot Depth 100.41
Total Parking Spaces 3
Building
Foundation Poured Concrete
Others
Security Features Carbon Monoxide Detectors,Smoke Detector
Read Less



