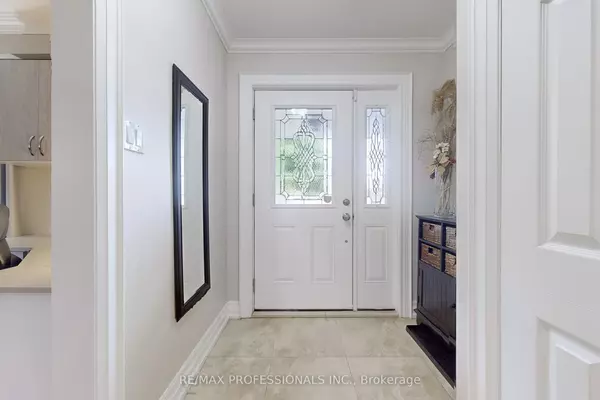For more information regarding the value of a property, please contact us for a free consultation.
19 Sturton RD Toronto W09, ON M9P 2C7
Want to know what your home might be worth? Contact us for a FREE valuation!

Our team is ready to help you sell your home for the highest possible price ASAP
Key Details
Sold Price $1,380,000
Property Type Single Family Home
Sub Type Detached
Listing Status Sold
Purchase Type For Sale
MLS Listing ID W9310035
Sold Date 11/28/24
Style Bungalow
Bedrooms 5
Annual Tax Amount $5,078
Tax Year 2024
Property Description
Step into this beautifully updated 3-bedroom, 2-bathroom bungalow, which has been meticulously maintained and is nestled in a highly sought-after Etobicoke neighbourhood. The open-concept living and dining areas are perfect for both relaxation and entertaining, while the spacious family-sized kitchen features modern stainless steel appliances and ample storage. Each bedroom offers generous space and comfort, complemented by hardwood floors throughout the home. Custom-built TV and office units add both functionality and style. The finished basement is a standout feature, offering an excellent in-law suite option with a separate entrance and a fully equipped kitchen, two additional bedrooms, ideal for family or guests and so much more!! Enjoy the convenience of being within walking distance to top schools, parks, and TTC access, with a single bus ride to the subway. The home is also close to The Go, Up Express, major highways and the airport, making it perfectly positioned for easy living. Don't miss this exceptional opportunity to own a home that blends modern updates with a prime location!
Location
Province ON
County Toronto
Community Kingsview Village-The Westway
Area Toronto
Region Kingsview Village-The Westway
City Region Kingsview Village-The Westway
Rooms
Family Room No
Basement Finished, Separate Entrance
Kitchen 2
Separate Den/Office 2
Interior
Interior Features Carpet Free
Cooling Central Air
Exterior
Parking Features Private
Garage Spaces 3.0
Pool None
Roof Type Asphalt Shingle
Total Parking Spaces 3
Building
Foundation Concrete Block
Read Less
GET MORE INFORMATION




