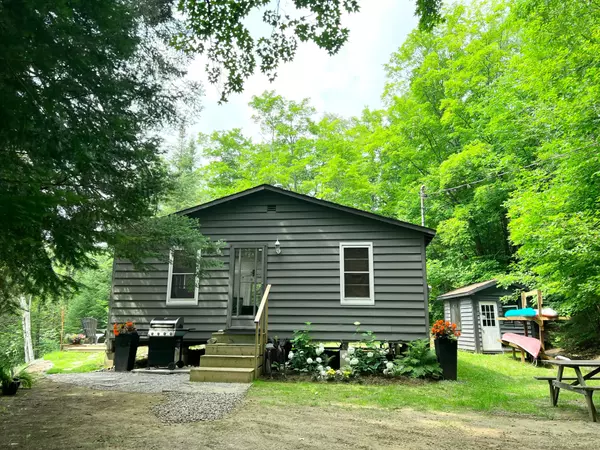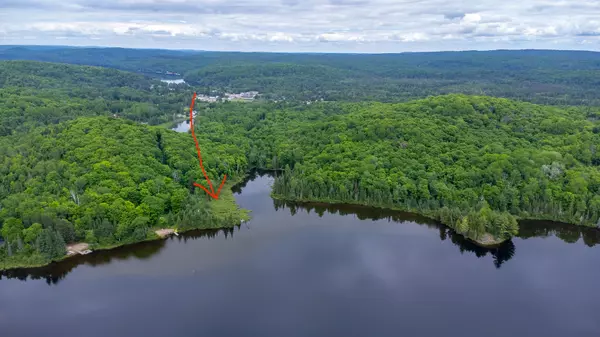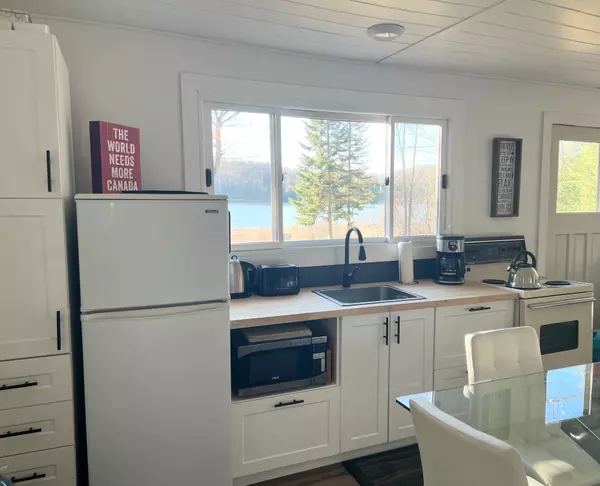For more information regarding the value of a property, please contact us for a free consultation.
1093 Choke Cherry LN Haliburton, ON K0L 3C0
Want to know what your home might be worth? Contact us for a FREE valuation!

Our team is ready to help you sell your home for the highest possible price ASAP
Key Details
Sold Price $418,000
Property Type Single Family Home
Sub Type Cottage
Listing Status Sold
Purchase Type For Sale
Approx. Sqft 700-1100
MLS Listing ID X9237191
Sold Date 10/07/24
Style Bungalow
Bedrooms 2
Annual Tax Amount $1,600
Tax Year 2023
Property Description
Get away to your own private retreat with a fantastic water view!Escape the hustle and bustle and immerse yourself in the soothing embrace of nature's tranquility. Beavers, a Blue Heron, Loons and Deer all call this lake their home. A "zen get-a-way" best describes this charming 2 bedroom cottage. Tucked away at the end of a laneway and directly on the water only one other cottage directly on the lake. Clear view of the natural beauty of the Highlands. The cottage was raised with new beams & piers in 2017, hydro was upgraded, new insulation & roof reshingled in 2020. All Renovations completed in 2022. There is a bunkie for a third bedroom which is presently being used as a shed. The natural shoreline hosts an abundance of wildlife. There is a small stretch of shoreline where a dock could be installed which would allow easier access to swim & canoe (canoe included). Cockle Lake is a pretty lake with huge fish, watch them jump as you have your morning coffee on the deck. This area offers snowmobiling, hiking trails, many lakes, even Geocaching. Come & relax and enjoy what this property has to offer. Would make a great Airbnb when you are not able to enjoy it yourself. Close to conveniences such as a general store, Foodland, LCBO, gas station etc - and Haliburton is only a 20 minute drive for larger stores and restaurants. Lots of lakes to explore! Co listed with Darlene Reil Century 21 Granite Realty Group Inc.705-854-2055
Location
Province ON
County Haliburton
Area Haliburton
Zoning RU1
Rooms
Family Room No
Basement None
Kitchen 1
Interior
Interior Features Water Heater Owned
Cooling Window Unit(s)
Fireplaces Type Wood Stove
Exterior
Exterior Feature Deck, Patio, Seasonal Living
Parking Features Front Yard Parking
Garage Spaces 3.0
Pool None
Waterfront Description No Motor
View Lake, Trees/Woods
Roof Type Asphalt Shingle
Lot Frontage 119.06
Lot Depth 179.0
Total Parking Spaces 3
Building
Foundation Piers
Read Less



