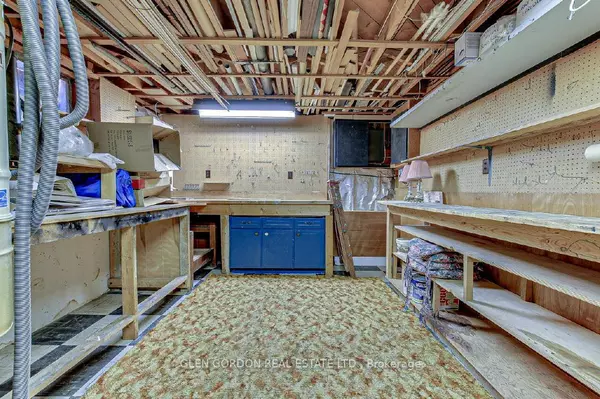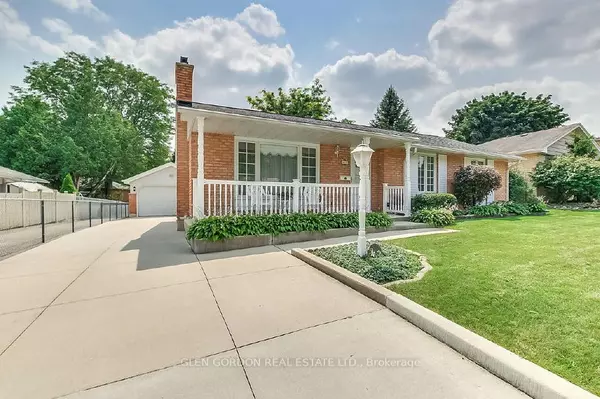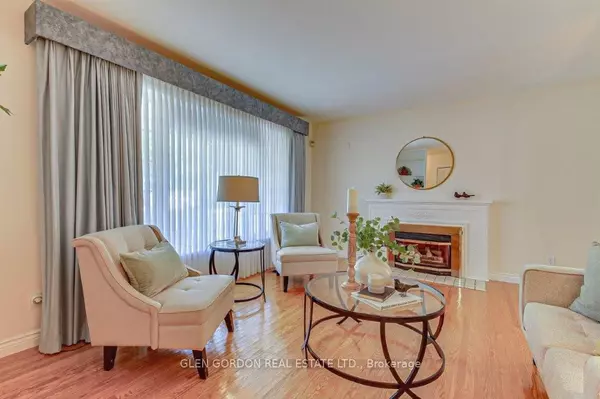For more information regarding the value of a property, please contact us for a free consultation.
442 Regal DR Middlesex, ON N5Y 1J9
Want to know what your home might be worth? Contact us for a FREE valuation!

Our team is ready to help you sell your home for the highest possible price ASAP
Key Details
Sold Price $635,000
Property Type Single Family Home
Sub Type Detached
Listing Status Sold
Purchase Type For Sale
Approx. Sqft 1100-1500
MLS Listing ID X9302446
Sold Date 10/30/24
Style Bungalow
Bedrooms 3
Annual Tax Amount $3,508
Tax Year 2023
Property Description
Wow! This is a terrific home you don't want to miss with a main floor expansion for the spacious Primary bedroom with ensuite bath and walk-in closet and also a main floor laundry room! From the welcoming curb appeal to the covered front porch, you enter into the lovely living room with gas fireplace, beautiful hardwood floors and large picture window, separate dining room (great for family gatherings) that opens to the updated kitchen with cherry wood cupboards and built-in appliances. Re-modelled main bath with jetted tub! Wonderful, spacious primary bedroom that overlooks the the lovely, private yard! 3 bedrooms on the main floor plus the main floor laundry with pantry space! Have some great family times in the lower recreation room with wet bar and games area. The yard is beautiful - you can relax on the back porch with power awning or the patio and listen to the birds in the peaceful garden! For those car enthusiasts you will love the 16 X 40 foot 2 car (plus) detached garage with plenty of space to work! The concrete driveway is perfect for company. The location is excellent, close to parks, walking trails & easy access to main highways. Not far from Fanshawe College, Shopping, Air port and all amenities nearby.
Location
Province ON
County Middlesex
Community East A
Area Middlesex
Zoning R1-6 Single Family Residential
Region East A
City Region East A
Rooms
Family Room Yes
Basement Partially Finished
Kitchen 1
Interior
Interior Features Auto Garage Door Remote, Built-In Oven, Countertop Range, Solar Tube, Water Heater Owned, Central Vacuum
Cooling Central Air
Fireplaces Number 1
Fireplaces Type Natural Gas, Living Room
Exterior
Exterior Feature Porch, Awnings, Patio
Parking Features Private
Garage Spaces 6.0
Pool None
Roof Type Asphalt Shingle
Lot Frontage 59.19
Lot Depth 105.27
Total Parking Spaces 6
Building
Foundation Poured Concrete, Concrete Block
Others
Security Features Smoke Detector,Carbon Monoxide Detectors
Read Less



