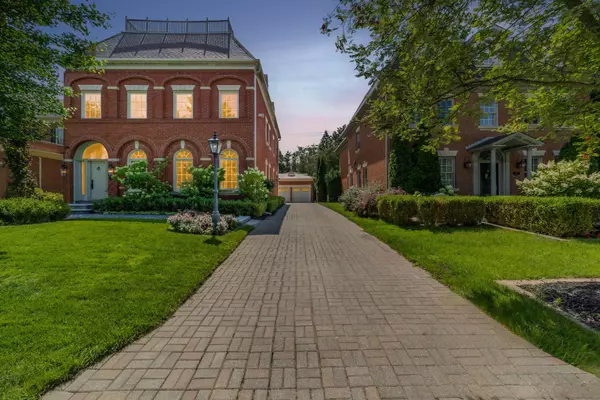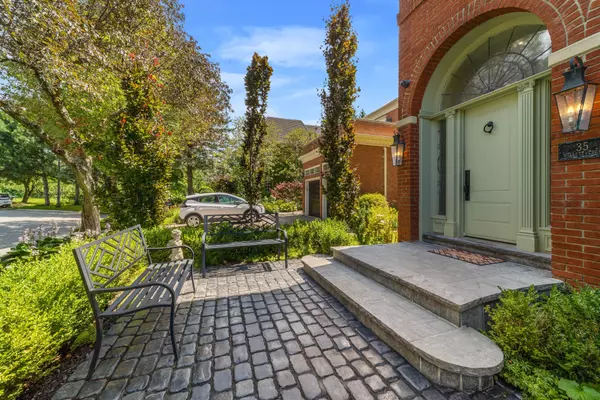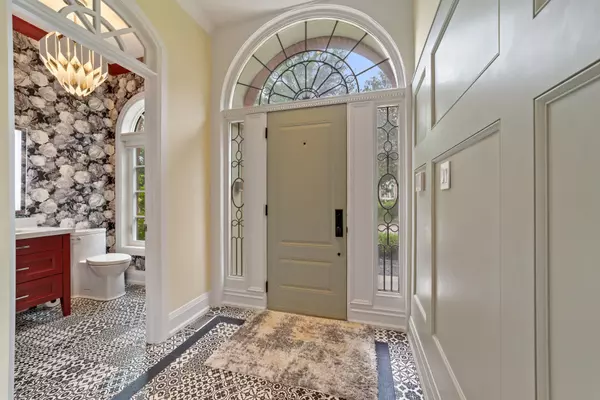For more information regarding the value of a property, please contact us for a free consultation.
35 Willett CRES York, ON L4C 7W2
Want to know what your home might be worth? Contact us for a FREE valuation!

Our team is ready to help you sell your home for the highest possible price ASAP
Key Details
Sold Price $2,585,000
Property Type Single Family Home
Sub Type Detached
Listing Status Sold
Purchase Type For Sale
Approx. Sqft 3500-5000
MLS Listing ID N9007550
Sold Date 01/08/25
Style 3-Storey
Bedrooms 6
Annual Tax Amount $7,998
Tax Year 2023
Property Description
Once in a lifetime opportunity to own a Fully Renovated! Three Storey Luxury home in the heart of Richmond Hill's exclusive Mill Pond community! Located on the best street in the neighbourhood. Very quiet and only steps away from the park, pond, and trails! Designer Finishes and light fixtures throughout. Massive Four Floors and nearly 5300 Sq ft. of finished Luxury Living Space. Six bedrooms. Entertainers dream with a new heated salt water pool with waterfall feature, stone coping, underwater lighting, and outdoor built in smart sound system. Beautiful interlock driveway leading to detached garage with potential for future garden suite build. This home is located in one of the best school districts in the GTA, features a Premium Oversized 55 ft lot, and Gas Bevolo lamp in front yard made in New Orleans. Two functioning wood burning fireplaces. Sonos smart sound system throughout the home. Surround Sound Built in Cinema in the basement. Solid Walnut Breakfast Bar. Wolf and Subzero appliances. 3rd floor skylight. Rooftop deck with a beautiful view! Fully Gutted. New Plumbing! New Electrical! Imported Tile! 10ft ceilings on Main. Stunning Main Bedroom overlooking private pool oasis with Massive Walk In Closet and Wood Burning Firplace!
Location
Province ON
County York
Community Mill Pond
Area York
Region Mill Pond
City Region Mill Pond
Rooms
Family Room Yes
Basement Finished
Kitchen 1
Interior
Interior Features Central Vacuum, Air Exchanger, Carpet Free, Upgraded Insulation, Water Heater Owned
Cooling Central Air
Fireplaces Number 2
Fireplaces Type Family Room, Wood
Exterior
Parking Features Private
Garage Spaces 8.0
Pool Inground
Roof Type Shingles
Lot Frontage 55.0
Lot Depth 115.0
Total Parking Spaces 8
Building
Foundation Poured Concrete
Read Less



