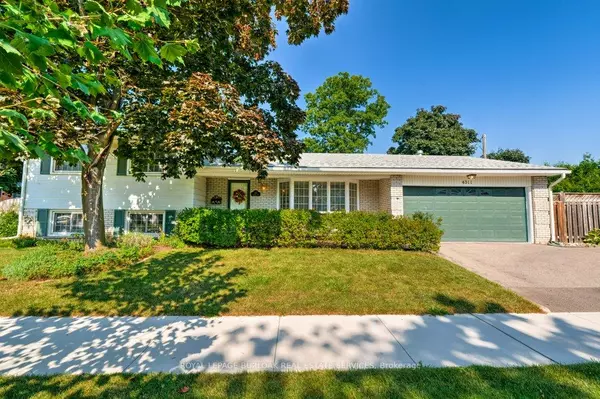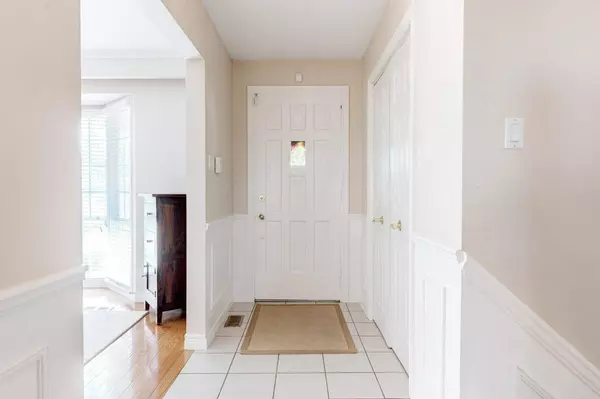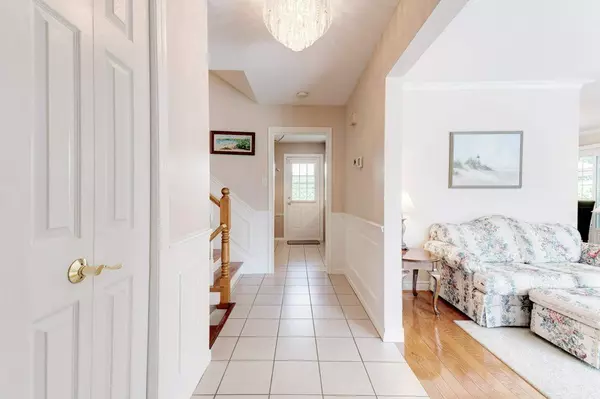For more information regarding the value of a property, please contact us for a free consultation.
4311 Belfast AVE Halton, ON L7L 1W8
Want to know what your home might be worth? Contact us for a FREE valuation!

Our team is ready to help you sell your home for the highest possible price ASAP
Key Details
Sold Price $1,338,000
Property Type Single Family Home
Sub Type Detached
Listing Status Sold
Purchase Type For Sale
Approx. Sqft 1500-2000
MLS Listing ID W9308246
Sold Date 01/09/25
Style Sidesplit 4
Bedrooms 4
Annual Tax Amount $5,729
Tax Year 2024
Property Description
Welcome to this well maintained 4 level, 4-bedroom side split situated in the desirable Longmoor neighbourhood. The main floor features a spacious and bright living room with a beautiful large bay window, dining room and access to the back patio. The eat in kitchen features new stainless-steel appliances and access to the backyard. Upper level includes a spacious master bedroom, with his and her closets and accessibility to the 3-piece bathroom. The second and third bedrooms are generously sized with closet space. Lower level has a large family room with a gas fireplace, a versatile 4th bedroom, powder room and additional access to the backyard. The finished basement presents an opportunity to tailor the space to your preference, an abundance of storage and a laundry room. The backyard is fully fenced and private with a covered outdoor seating area, perfect for relaxation or entertaining and a heated in ground pool. Excellent location and close to all amenities.
Location
Province ON
County Halton
Community Shoreacres
Area Halton
Region Shoreacres
City Region Shoreacres
Rooms
Family Room Yes
Basement Finished with Walk-Out, Full
Kitchen 1
Separate Den/Office 1
Interior
Interior Features Auto Garage Door Remote
Cooling Central Air
Exterior
Parking Features Private Double
Garage Spaces 4.0
Pool Inground
Roof Type Asphalt Shingle
Lot Frontage 110.19
Lot Depth 70.13
Total Parking Spaces 4
Building
Foundation Poured Concrete
Others
Security Features None
Read Less



