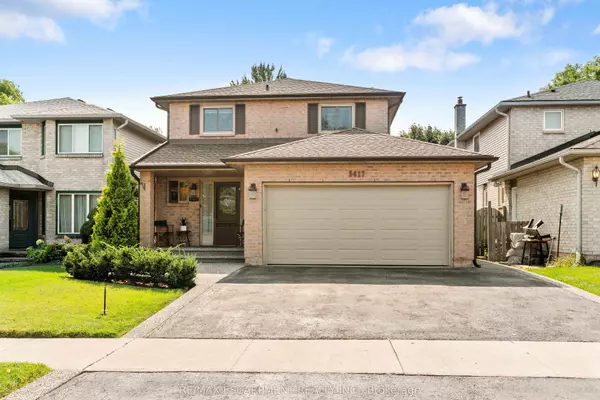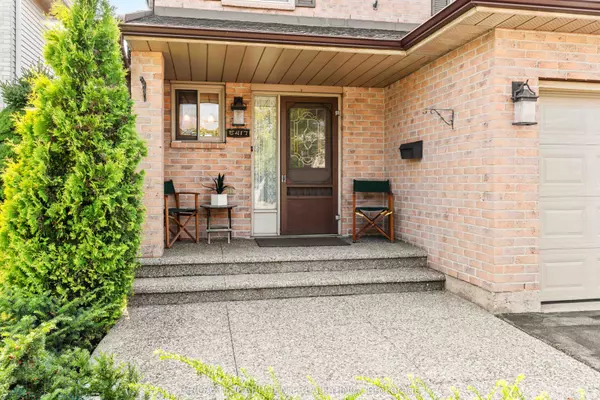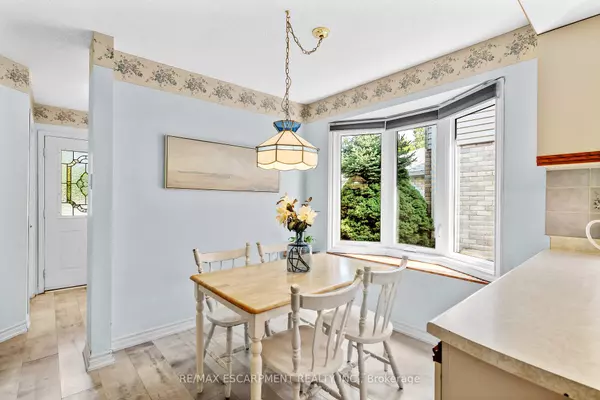For more information regarding the value of a property, please contact us for a free consultation.
5417 Sheldon Park DR Burlington, ON L7L 5X2
Want to know what your home might be worth? Contact us for a FREE valuation!

Our team is ready to help you sell your home for the highest possible price ASAP
Key Details
Sold Price $1,250,417
Property Type Single Family Home
Sub Type Detached
Listing Status Sold
Purchase Type For Sale
Approx. Sqft 1500-2000
MLS Listing ID W9346458
Sold Date 12/17/24
Style 2-Storey
Bedrooms 3
Annual Tax Amount $5,839
Tax Year 2024
Property Description
South Burlington 3 bedroom, 3 bath, 2 car garage, family home on a wooded ravine lot. The original owners have maintained this property at a very high level and now its ready for a new family. Great curb appeal leads to a generous entrance way, 1/2 bath and a kitchen-breakfast area & formal dining room perfect for entertaining or large family gatherings. You have the option to lounge in the living room, or you can cozy up by the beautiful brick fireplace in the family room. Heading upstairs, your primary bedroom is very bright & oversized and you can enjoy the convenience of an en-suite washroom and two large closets! You have two more generously sized bedrooms and a large 4 piece bathroom to complete the second level of this home. The full basement is ready for updating, add a bedroom, bath and rec-room living spaces. The highlight of this home .... stepping outside, to your private ravine lot sanctuary, with the utmost peace and quiet. Make use of the large wrap around deck for entertaining or time with the family. This amazing family home is close to great schools, public transit, parks and more. Homes in this neighbourhood are seldom available and don't stay on the market very long. Call today.
Location
Province ON
County Halton
Community Appleby
Area Halton
Region Appleby
City Region Appleby
Rooms
Family Room Yes
Basement Full, Partially Finished
Kitchen 1
Interior
Interior Features Central Vacuum
Cooling Central Air
Fireplaces Number 1
Exterior
Parking Features Private Double
Garage Spaces 4.0
Pool None
Roof Type Asphalt Shingle
Total Parking Spaces 4
Building
Foundation Poured Concrete
Read Less
GET MORE INFORMATION




