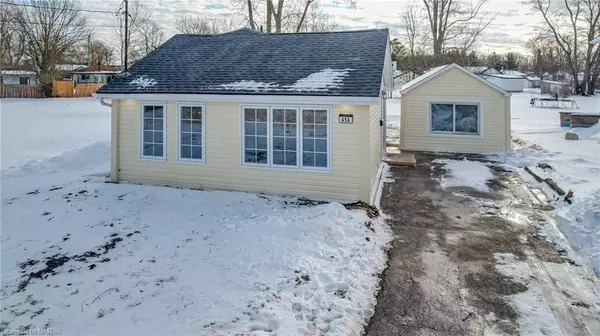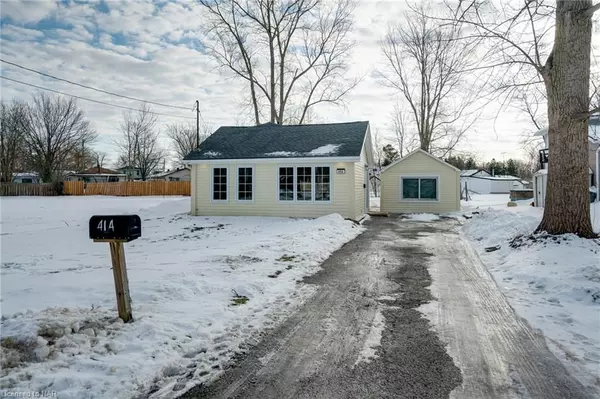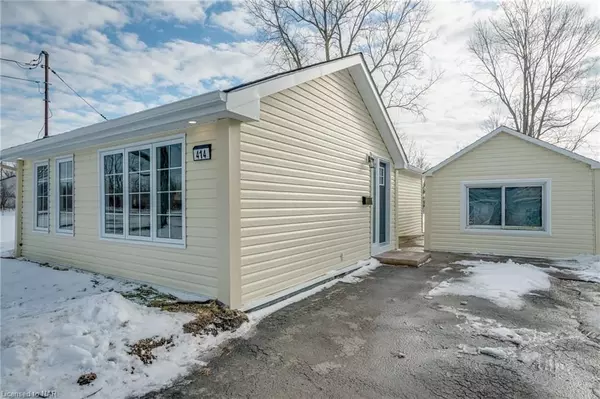For more information regarding the value of a property, please contact us for a free consultation.
414 WASHINGTON RD Fort Erie, ON L2A 4K4
Want to know what your home might be worth? Contact us for a FREE valuation!

Our team is ready to help you sell your home for the highest possible price ASAP
Key Details
Sold Price $440,000
Property Type Single Family Home
Sub Type Detached
Listing Status Sold
Purchase Type For Sale
Square Footage 904 sqft
Price per Sqft $486
MLS Listing ID X8501396
Sold Date 02/17/23
Style Other
Bedrooms 2
Annual Tax Amount $2,334
Tax Year 2022
Property Description
This adorable two bedroom, one bathroom open concept home has been completely renovated top to bottom and has an abundance of natural light. The open concept kitchen, dining and living room area comes with a stunning cathedral ceiling and solid dark wood beams which adds to its idyllic charm. The beautiful kitchen, dining and living room space is ideal for those who love to entertain and boasts all new cupboards, flooring, windows and stainless steel appliances. The master bedroom has a walk out to a deck with a view of the expansive backyard. Both bedrooms have newly installed flooring, windows and beautiful sliding closet doors. The bathroom is a stunning oasis and comes with a rain shower head and tub. You'll find the laundry with a stacked washer/dryer unit and laundry tub neatly and cleverly tucked away in the floor to ceiling closets in the hallway adjacent to the bathroom. This home is equipped with 2 new Arctic Series high efficient heat pumps from Senville...for less than half the cost of electric baseboard heat, with the added comfort of air conditioning in the summer and, less than natural gas...SAVE $$$ This home is truly a hidden gem and it's minutes away from Crescent Beach.
Location
Province ON
County Niagara
Area Niagara
Zoning R2
Rooms
Basement Unfinished
Kitchen 1
Interior
Interior Features Water Heater Owned
Cooling Other
Laundry Laundry Closet
Exterior
Exterior Feature Deck
Parking Features Private
Garage Spaces 2.0
Pool None
Roof Type Asphalt Shingle
Total Parking Spaces 2
Building
Foundation Concrete
New Construction false
Others
Senior Community Yes
Read Less
GET MORE INFORMATION




