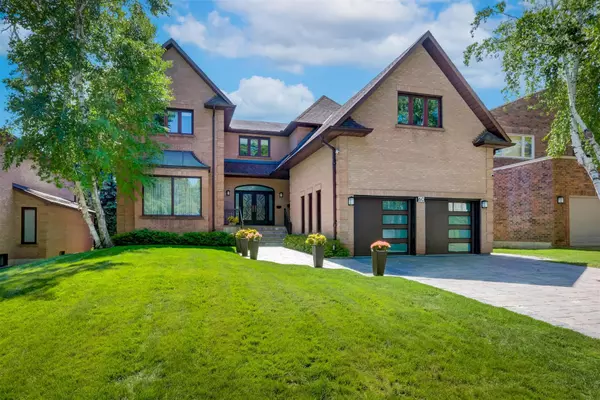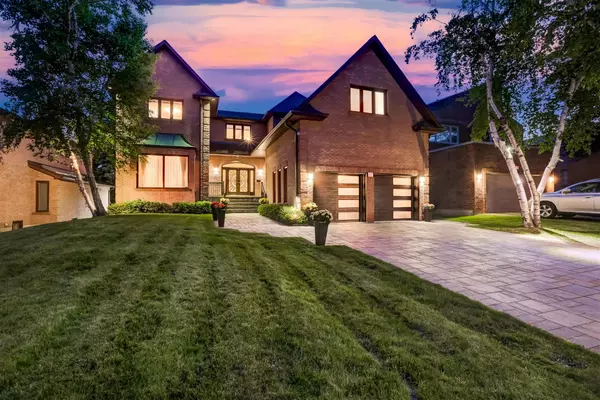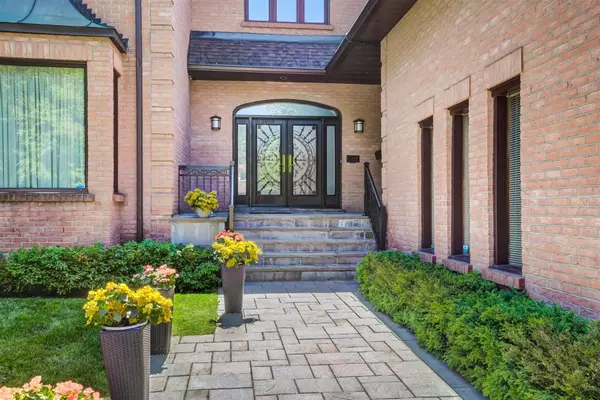For more information regarding the value of a property, please contact us for a free consultation.
60 Prince Edward BLVD York, ON L3T 7E9
Want to know what your home might be worth? Contact us for a FREE valuation!

Our team is ready to help you sell your home for the highest possible price ASAP
Key Details
Sold Price $3,250,000
Property Type Single Family Home
Sub Type Detached
Listing Status Sold
Purchase Type For Sale
MLS Listing ID N8409300
Sold Date 09/26/24
Style 2-Storey
Bedrooms 5
Annual Tax Amount $12,743
Tax Year 2023
Property Description
Rarely Offered Custom Built Stunning Executive Home On Majestic Wooded Ravine Lot On The Most Prestigious Street In Thornlea Estates! This Magnificent Center Hall Design Home With A Soaring Double Height Foyer Boasts Over 5200 SF + An Additional 2477 Sf Finished Lower Level With Walk-Out. This Builder's Own Home Features A Sprawling Gourmet Chef's Kitchen With Quartz Countertops & Backsplash, SS Appliances, High Gloss Cabinetry, Custom Pantry, Center Island & Spacious Breakfast Area With W/O To An Extensive Terrace That Overlooks A Serene West-Facing Backyard With Salt-Water Pool & Hot-Tub All Nestled Against The Tranquil & Private Backdrop Of A Lush Ravine. Additional Highlights Include A Sunken Formal Living Room Which Steps Up To A Spacious Formal Dining Room. The Main Floor Family Room Is Enhanced WIth A Gas Fireplace And W/O To West Facing Terrace. Main Floor Laundry With Mudroom & Direct Garage Access. Retreat Upstairs To Spacious Primary Bedroom W/ Sitting Area, 5-Pc Spa Like Ensuite With Fireplace And Heated Towel Rack, His/Her Closets & Walk-Out To Balcony Over-Looking Backyard & Ravine. Fully Finished Lower Level With Spacious Rec Room, Guest Bedroom W/ 3 Pc-Ensuite And Spa With With 3-Pc Bath, Dry Sauna & Change Room. Walk-Out To A Stunning Professionally Landscaped & Terraced Backyard Oasis With Patio, In-Ground Saltwater Pool & Hot-Tub Overlooking Gorgeous Ravine! Top Tier School District Including Bayview Glen Ps, Thornless Ss & St. Roberts Cs Ranked Best High School In York Region! Excellent Location At Leslie/Green Ln With Easy Access To Retail, Restaurants, Library, Community Centres, Parks, Public Transit & Mere Mins To 404/407 & Hwy 7. Extras Include No Sidewalk, Newer Windows, New Hardwood Floors, New Doors, New Driveway & Garage Doors!
Location
Province ON
County York
Community Thornlea
Area York
Region Thornlea
City Region Thornlea
Rooms
Family Room Yes
Basement Finished with Walk-Out
Kitchen 1
Separate Den/Office 1
Interior
Interior Features Air Exchanger
Cooling Central Air
Exterior
Parking Features Private Double
Garage Spaces 6.0
Pool Inground
Roof Type Unknown
Lot Frontage 59.12
Lot Depth 177.17
Total Parking Spaces 6
Building
Foundation Unknown
Read Less



