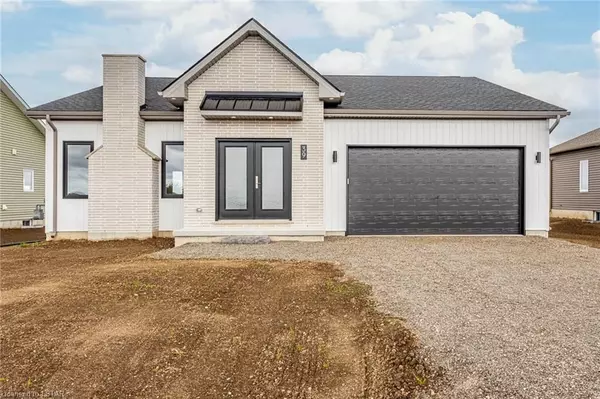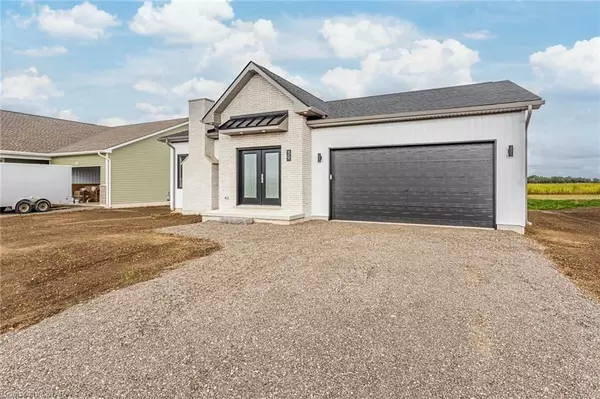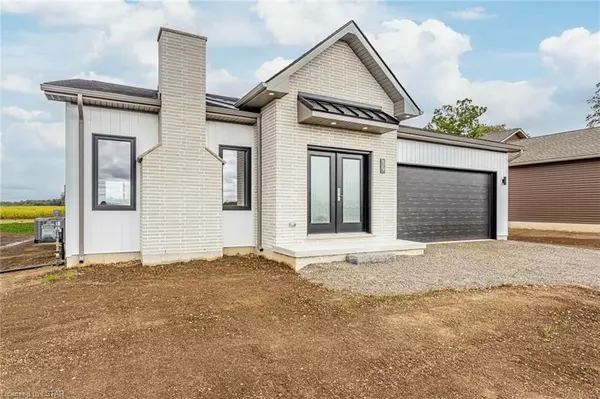For more information regarding the value of a property, please contact us for a free consultation.
39 KING ST S Huron, ON N0M 1M0
Want to know what your home might be worth? Contact us for a FREE valuation!

Our team is ready to help you sell your home for the highest possible price ASAP
Key Details
Sold Price $630,000
Property Type Single Family Home
Sub Type Detached
Listing Status Sold
Purchase Type For Sale
Square Footage 1,628 sqft
Price per Sqft $386
MLS Listing ID X8194536
Sold Date 04/05/24
Style Bungalow
Bedrooms 3
Tax Year 2022
Property Description
PUBLIC OPEN HOUSE - SATURDAY & SUNDAY, March 2nd and 3rd FROM 2-4p.m. - The Parr - A tranquil piece of paradise in the heart of Crediton Village. The impressive exterior of this home features a modern french door entryway framed with white, black and stone finishes. The chimney of the beautiful gas fireplace compliments the facade of this home perfectly, as well as offers a cozy gathering spot in the open-concept living room. Mindfully built by Robinson Carpentry with upgraded finishes throughout, including hardwood flooring and a rear covered porch that acts as a second summer Living Room, this home is the perfect way to enjoy affordable luxury. With the 3 beds and 2 baths all on one 1628 square foot level, there's plenty of room for retirees or a growing family, with the potential to add bedrooms and living space in the unfinished basement.
Location
Province ON
County Huron
Community Stephen Twp
Area Huron
Zoning R1
Region Stephen Twp
City Region Stephen Twp
Rooms
Basement Full
Kitchen 1
Interior
Interior Features Water Meter, On Demand Water Heater, Water Heater Owned, Sump Pump, Air Exchanger
Cooling Central Air
Fireplaces Number 1
Fireplaces Type Living Room
Laundry Electric Dryer Hookup, Sink
Exterior
Exterior Feature Deck, Lighting
Parking Features Private Double
Garage Spaces 6.0
Pool None
Community Features Recreation/Community Centre
Lot Frontage 72.18
Lot Depth 124.67
Exposure West
Total Parking Spaces 6
Building
Foundation Poured Concrete
New Construction true
Others
Senior Community Yes
Security Features Carbon Monoxide Detectors
Read Less



