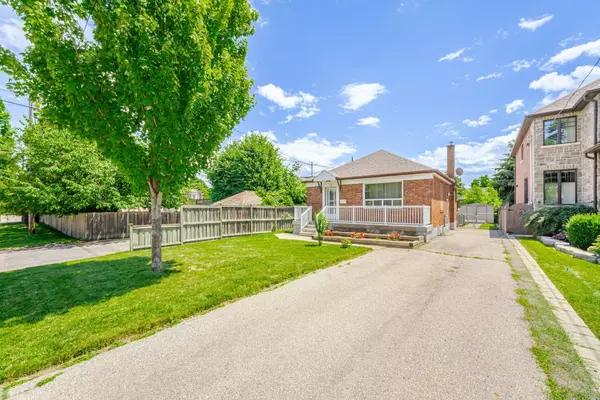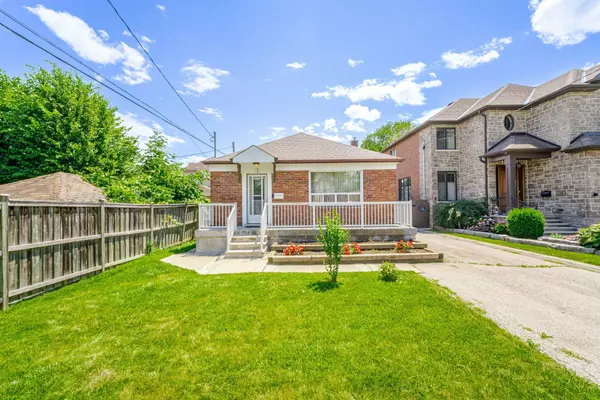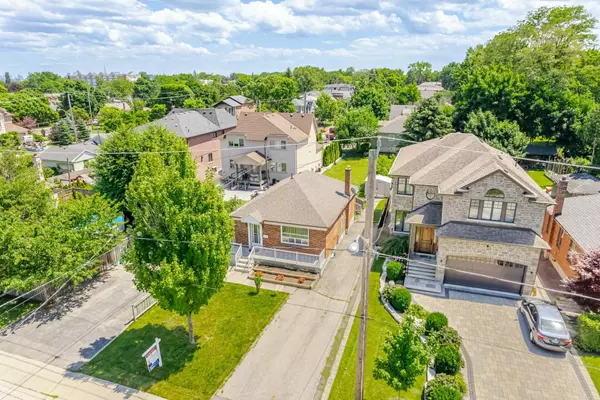For more information regarding the value of a property, please contact us for a free consultation.
1 Royaleigh AVE Toronto W09, ON M9P 2J4
Want to know what your home might be worth? Contact us for a FREE valuation!

Our team is ready to help you sell your home for the highest possible price ASAP
Key Details
Sold Price $1,040,000
Property Type Single Family Home
Sub Type Detached
Listing Status Sold
Purchase Type For Sale
Approx. Sqft 700-1100
MLS Listing ID W8488186
Sold Date 08/06/24
Style Bungalow
Bedrooms 4
Annual Tax Amount $4,291
Tax Year 2023
Property Description
* Humber Heights *.This lovely 2+2 bedroom bungalow with a separate entrance to a finished basement is situated on an expansive 40' x 200'. Attention first-time home buyers, renovators, and builders! Lovingly maintained by the same family for 70 years, this home is ready for its next chapter. The main level features an open-concept living and dining room, along with a spacious eat-in kitchen. The lower level offers 2 additional bedrooms, a 2-piece bathroom, a workshop, a laundry room, and ample storage space. This solidly built home boasts a deck that overlooks a generous backyard and a very large driveway that can accommodate up to 5 vehicles. Property is nestled south of St. Phillips Road and Weston Golf Club in a tranquil area with no through traffic, surrounded by new custom homes and serene surroundings. Enjoy close proximity to all amenities, including shopping, restaurants, schools, Go Train Pearson Up Express and TTC. With easy access to major highways and just one bus ride to Bloor Subway, convenience is at your doorstep. Don't miss out on this incredible opportunity to live in a fantastic neighbourhood!
Location
Province ON
County Toronto
Community Humber Heights
Area Toronto
Zoning Residential
Region Humber Heights
City Region Humber Heights
Rooms
Family Room No
Basement Finished, Separate Entrance
Kitchen 1
Separate Den/Office 2
Interior
Interior Features Storage, Primary Bedroom - Main Floor, Water Heater
Cooling Central Air
Exterior
Exterior Feature Porch
Parking Features Private
Garage Spaces 4.0
Pool Above Ground
Roof Type Shingles
Lot Frontage 40.0
Lot Depth 199.7
Total Parking Spaces 4
Building
Foundation Block
Read Less



