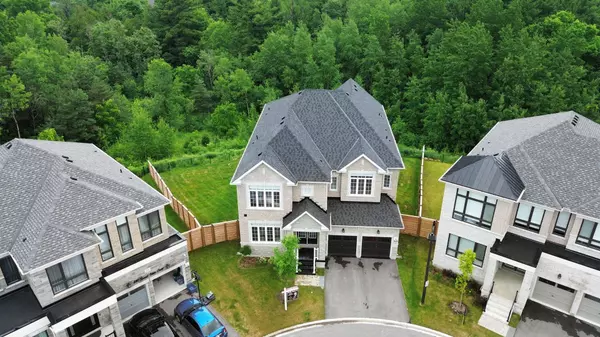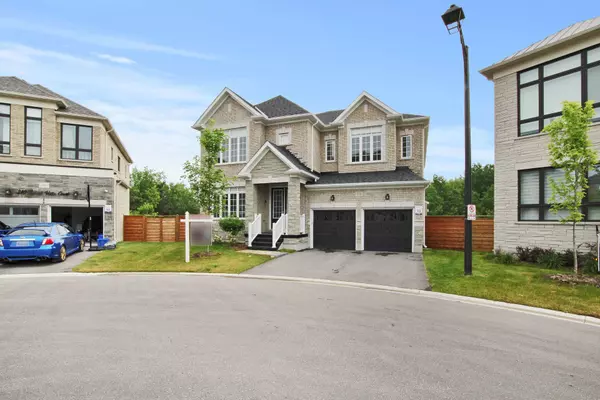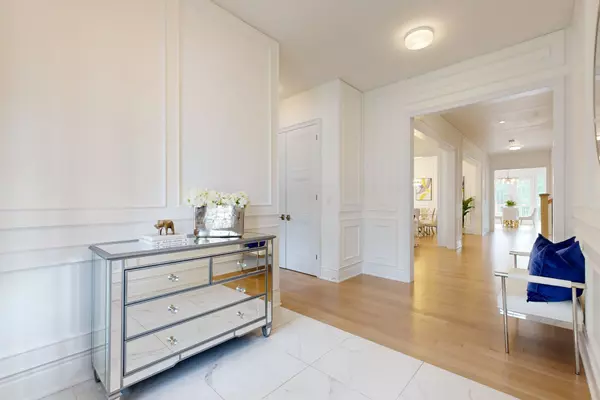For more information regarding the value of a property, please contact us for a free consultation.
236 Sunset Vista CT York, ON L4G 0P5
Want to know what your home might be worth? Contact us for a FREE valuation!

Our team is ready to help you sell your home for the highest possible price ASAP
Key Details
Sold Price $2,850,000
Property Type Single Family Home
Sub Type Detached
Listing Status Sold
Purchase Type For Sale
MLS Listing ID N8473802
Sold Date 09/26/24
Style 2-Storey
Bedrooms 5
Annual Tax Amount $11,800
Tax Year 2023
Property Description
Nestled against a picturesque ravine on a private cul-de-sac, this exquisite property offers 4370 sqft above ground luxury living space and a serene, natural backdrop that enhances its charm and tranquility. The expansive views of the ravine offer a private oasis in the city. Built by Brookfield, this stunning home features a Tarion Warranty, 5 bedrooms, 6 washrooms, hardwood floors throughout, and a custom wood deck overlooking the ravine. The gourmet kitchen is equipped with high-end Jenn Air and Miele appliances, quartz countertops throughout, and a spacious walk-in pantry with a second sink and built-in Miele coffeemaker. The generous primary room includes 2 walk-in closets, a 5-piece private ensuite with heated floors and a soaker tub. Enjoy spacious bedrooms, each with walk-in closets and en-suite bathrooms. The elegance of French moldings in the family room enhances the sophisticated ambiance, making this residence a perfect blend of luxury and comfort. Steps to Yonge St., public transit, shops, and restaurants.
Location
Province ON
County York
Community Aurora Estates
Area York
Region Aurora Estates
City Region Aurora Estates
Rooms
Family Room Yes
Basement Unfinished
Kitchen 1
Interior
Interior Features Carpet Free, Built-In Oven
Cooling Central Air
Exterior
Parking Features Private Double
Garage Spaces 5.0
Pool None
Roof Type Asphalt Shingle
Lot Frontage 35.53
Lot Depth 110.99
Total Parking Spaces 5
Building
Foundation Concrete
Read Less



