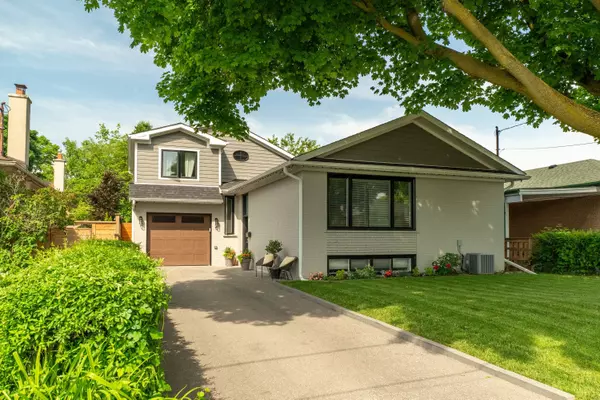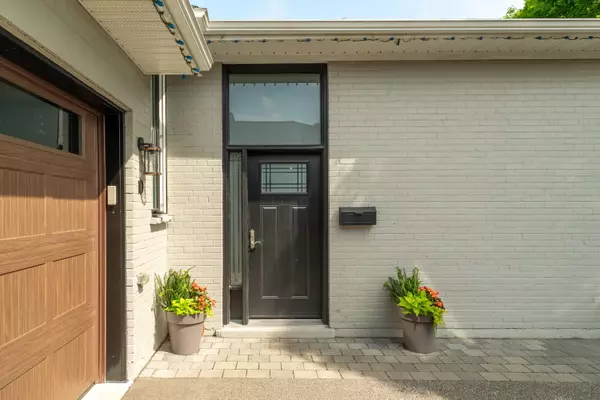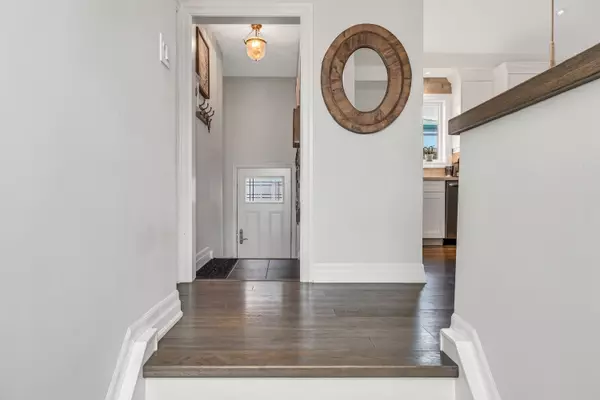For more information regarding the value of a property, please contact us for a free consultation.
10 Aikenhead RD Toronto W09, ON M9R 2Z2
Want to know what your home might be worth? Contact us for a FREE valuation!

Our team is ready to help you sell your home for the highest possible price ASAP
Key Details
Sold Price $1,350,000
Property Type Single Family Home
Sub Type Detached
Listing Status Sold
Purchase Type For Sale
MLS Listing ID W9036803
Sold Date 11/01/24
Style Bungalow
Bedrooms 5
Annual Tax Amount $5,615
Tax Year 2024
Property Description
This beautifully renovated 4 bedroom home is a must see. It provides a spacious open-concept living area, designer kitchen with a fabulous island, quartz countertop, stainless steel appliances, cathedral ceiling, mud room and plenty of storage. The large basement has a family rec room, refreshment/wet bar, a gym that can be used as a 5th bedroom, an office workspace and a modern 3 piece bathroom. The private separate entrance provides perfect access for a guest/in-law suite. The gorgeous backyard oasis is perfect for entertaining and relaxing with a morning coffee. Professionally landscaped yard with a stone paver patio, covered awning, multi-purpose/sports pad and garden. Close to public transit, highway access, shopping, parks and schools, including St. Eugene catchment area, providing early French Immersion program.
Location
Province ON
County Toronto
Community Kingsview Village-The Westway
Area Toronto
Zoning Residential
Region Kingsview Village-The Westway
City Region Kingsview Village-The Westway
Rooms
Family Room No
Basement Finished
Kitchen 1
Separate Den/Office 1
Interior
Interior Features Bar Fridge, Storage
Cooling Central Air
Exterior
Parking Features Private
Garage Spaces 4.0
Pool None
Roof Type Asphalt Shingle
Total Parking Spaces 4
Building
Foundation Unknown
Read Less
GET MORE INFORMATION




